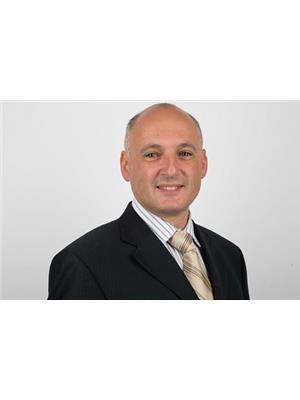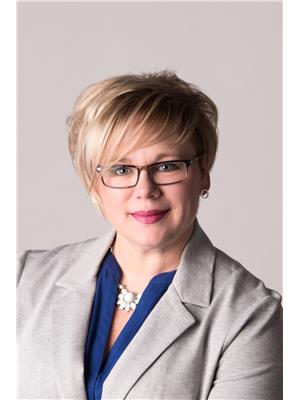118 Edgewater Ci, Leduc
- Bedrooms: 6
- Bathrooms: 4
- Living area: 250.49 square meters
- Type: Residential
Source: Public Records
Note: This property is not currently for sale or for rent on Ovlix.
We have found 6 Houses that closely match the specifications of the property located at 118 Edgewater Ci with distances ranging from 2 to 10 kilometers away. The prices for these similar properties vary between 565,700 and 999,800.
Nearby Places
Name
Type
Address
Distance
Notre Dame School
School
Leduc
1.7 km
Best Western Plus Denham Inn & Suites
Lodging
5207 50th Ave
2.7 km
Boston Pizza
Restaurant
5309 50th Ave
2.8 km
Tim Hortons
Cafe
5603 50 St
3.4 km
Days Inn Edmonton Airport
Lodging
5705 50 St
3.5 km
Zambelli Prime Rib Steak & Pizza
Restaurant
6210 50 St
4.2 km
UFA
Food
6509 45 St
4.6 km
Tim Hortons
Cafe
8002 Sparrow Crescent
6.8 km
Nisku Truck Stop Ltd
Liquor store
8020 Sparrow Dr
7.0 km
Crystal Star Inn
Lodging
8334 Sparrow Crescent
7.3 km
Ramada Edmonton International Airport
Lodging
8340 Sparrow Crescent
7.4 km
Hampton Inn & Suites Edmonton International Airport
Lodging
3916 84 Ave
7.6 km
Property Details
- Cooling: Central air conditioning
- Heating: Forced air
- Stories: 2
- Year Built: 2021
- Structure Type: House
Interior Features
- Basement: Finished, Full, Unknown
- Appliances: Refrigerator, Dishwasher, Wine Fridge, Dryer, Microwave, Microwave Range Hood Combo, Hood Fan, Two stoves, Two Washers, Garage door opener remote(s)
- Living Area: 250.49
- Bedrooms Total: 6
- Fireplaces Total: 1
- Bathrooms Partial: 1
- Fireplace Features: Gas, Insert
Exterior & Lot Features
- Lot Features: See remarks
- Lot Size Units: square meters
- Parking Features: Attached Garage, Heated Garage
- Building Features: Ceiling - 9ft, Vinyl Windows
- Lot Size Dimensions: 500
Location & Community
- Common Interest: Freehold
Tax & Legal Information
- Parcel Number: 020178
Additional Features
- Photos Count: 50
- Security Features: Smoke Detectors
Welcome to Southforks exclusive Edgewater neighborhood. This beautiful home immediately greets you w/ a large entry & walk-in coat closet. The kitchen showcases an abundance of cupboard space, coffee bar, quartz countertops, & huge pantry. A dining room w/ ample space to entertain leads out to the oversized low maintenance deck. The spacious living room w/ stone-faced gas fireplace, 2 pc bath, & another walk-in closet w/ built-in shelving complete the main level. Upstairs there are 4 huge bdrms, large bonus room, 5 pc bath, & upstairs laundry. The primary suite has a spa like en-suite w/oversized soaker tub, separate shower, 2 sinks, make-up table, & walk-in closet. The basement is a 2 bdrm legal suite which could easily be converted into a fantastically finished basement w/ a wet bar, currently has a kitchen, living room, separate laundry, & separate entrance. Some extras include A/C, solar panels & invertor, extended heated garage w/ 220 V. Too many upgrades to list! Fully landscaped and fenced. (id:1945)
Demographic Information
Neighbourhood Education
| Master's degree | 40 |
| Bachelor's degree | 340 |
| University / Above bachelor level | 30 |
| University / Below bachelor level | 65 |
| Certificate of Qualification | 335 |
| College | 465 |
| University degree at bachelor level or above | 410 |
Neighbourhood Marital Status Stat
| Married | 1555 |
| Widowed | 55 |
| Divorced | 150 |
| Separated | 55 |
| Never married | 640 |
| Living common law | 435 |
| Married or living common law | 1990 |
| Not married and not living common law | 905 |
Neighbourhood Construction Date
| 1961 to 1980 | 320 |
| 2001 to 2005 | 10 |
| 2006 to 2010 | 385 |
| 1960 or before | 10 |









