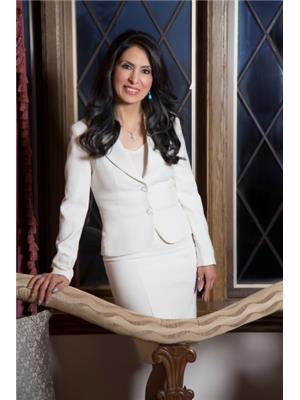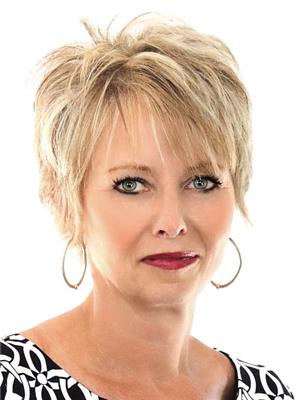114 Fernhill Boulevard, Oshawa
- Bedrooms: 3
- Bathrooms: 2
- Type: Residential
- Added: 1 day ago
- Updated: 1 day ago
- Last Checked: 23 hours ago
- Listed by: RE/MAX JAZZ INC.
- View All Photos
Listing description
This House at 114 Fernhill Boulevard Oshawa, ON with the MLS Number e12380053 listed by TONY WILSON - RE/MAX JAZZ INC. on the Oshawa market 1 day ago at $669,999.

members of The Canadian Real Estate Association
Nearby Listings Stat Estimated price and comparable properties near 114 Fernhill Boulevard
Nearby Places Nearby schools and amenities around 114 Fernhill Boulevard
R S McLaughlin Collegiate and Vocational Institute
(1.4 km)
570 Stevenson Rd N, Oshawa
Dines Family Restaurant
(0.4 km)
400 King St W, Oshawa
Red Lobster
(0.6 km)
311 King St W, Oshawa
Teddy's Restaurant & Deli
(0.8 km)
245 King St W, Oshawa
The Keg Steakhouse & Bar - Oshawa
(1.1 km)
255 Stevenson Rd S, Oshawa
Shrimp Cocktail
(1.3 km)
843 King St W, Oshawa
Fazio's Restaurant & Wine Experience
(1.6 km)
33 Simcoe St S, Oshawa
Avanti Trattoria
(1.6 km)
17 King St E, Oshawa
Oshawa Centre
(0.7 km)
419 King St W, Oshawa
Civic Auditorium Complex
(1.3 km)
Oshawa
Oshawa Public Library
(1.4 km)
65 Bagot St, Oshawa
Lakeridge Health Oshawa
(1.5 km)
1 Hospital Ct, Oshawa
Parkwood Estate & Gardens
(1.5 km)
270 Simcoe St N, Oshawa
Tim Hortons
(1.5 km)
17 Athol St W, Oshawa
Price History
















