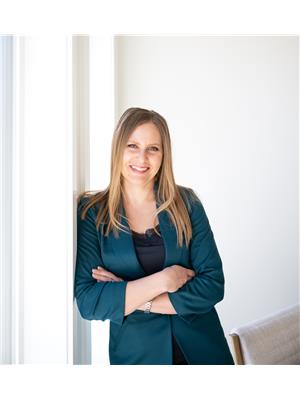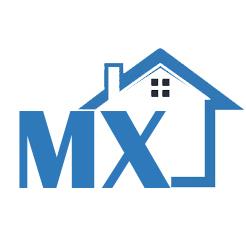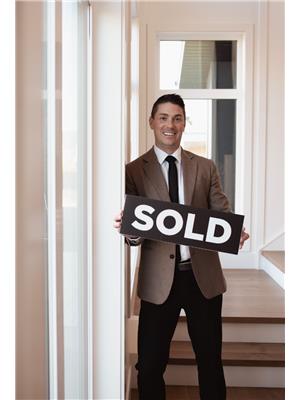11411 76 Av Nw, Edmonton
- Bedrooms: 4
- Bathrooms: 5
- Living area: 2016 square feet
- Type: Residential
- Added: 5 months ago
- Updated: 2 months ago
- Last Checked: 19 hours ago
- Listed by: Logic Realty
- View All Photos
Listing description
This House at 11411 76 Av Nw Edmonton, AB with the MLS Number e4426467 which includes 4 beds, 5 baths and approximately 2016 sq.ft. of living area listed on the Edmonton market by Lara Silkin - Logic Realty at $949,000 5 months ago.

members of The Canadian Real Estate Association
Nearby Listings Stat Estimated price and comparable properties near 11411 76 Av Nw
Nearby Places Nearby schools and amenities around 11411 76 Av Nw
Alberta School for the Deaf
(1.4 km)
6240 113 St, Edmonton
University of Alberta Hospital
(1 km)
8440 112 St NW, Edmonton
Foote Field
(1 km)
11601 68 Ave, Edmonton
Boston Pizza
(1.2 km)
10854 82 Ave NW, Edmonton
University of Alberta
(1.3 km)
116 St and 85 Ave, Edmonton
St. Joseph's College
(1.4 km)
11325 89 Ave NW, Edmonton
Price History

















