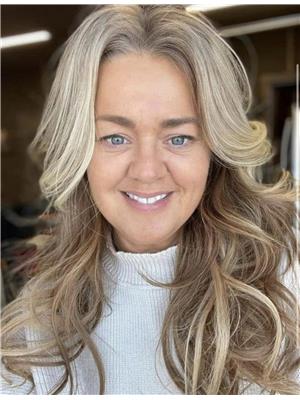5 Matthews Place, Springdale
5 Matthews Place, Springdale
×

32 Photos






- Bedrooms: 2
- Bathrooms: 2
- Living area: 2124 square feet
- MLS®: 1266695
- Type: Residential
- Added: 111 days ago
Property Details
This beautiful family home was built in 2010, is located on a quiet cul-de-sac, near the Springdale Hospital, Schools and Shopping. The home offers you over 2100sqft of living space, and all on one level living with 2 Bedrooms plus an additional room perfect as a craft/ hobby room, and 2 full baths. There is also a detached 24 x 30 garage, and a tent shed, excellent for additional storage. The tent shed is currently used to store wood, of which the owner will leave for the new owners. Enjoy the open concept kitchen(with walk in pantry), living and dining room area, complete with a cozy wood burning stove. There is a 15 x 16 bonus room, perfect for a tv sitting room, or bonus play area for small children as it is currently being used. The Primary Bedroom has an amazing 5 piece ensuite, complete with soaker tub, stand up shower and double vanity. As well a spacious 6 x 10 walk in closet. To heat the home, there is a mini split heat pump, wood stove, and electric convect air heaters. (id:1945)
Best Mortgage Rates
Property Information
- Sewer: Septic tank
- Heating: Electric, Wood
- Stories: 1
- Flooring: Laminate
- Year Built: 2008
- Appliances: Washer, Refrigerator, Dishwasher, Stove, Dryer, Microwave
- Living Area: 2124
- Photos Count: 32
- Water Source: Drilled Well
- Bedrooms Total: 2
- Structure Type: House
- Common Interest: Freehold
- Fireplaces Total: 1
- Parking Features: Detached Garage, Garage
- Tax Annual Amount: 2241
- Exterior Features: Wood shingles, Vinyl siding
- Fireplace Features: Wood, Woodstove
- Foundation Details: Concrete Slab
- Lot Size Dimensions: 48 x 162 x 263 x 210
- Zoning Description: Residential
- Architectural Style: Bungalow
Room Dimensions
 |
This listing content provided by REALTOR.ca has
been licensed by REALTOR® members of The Canadian Real Estate Association |
|---|
5 Matthews Place mortgage payment
