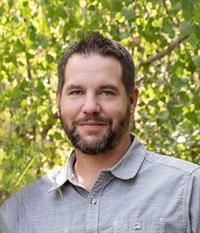1014 18 Street S, Lethbridge
1014 18 Street S, Lethbridge
×

36 Photos






- Bedrooms: 2
- Bathrooms: 3
- Living area: 1150 square feet
- MLS®: a2108108
- Type: Residential
- Added: 21 days ago
Property Details
Welcome to 1014 18 St S located in a beautiful well-established neighborhood in Lethbridge. This custom built 1950 bungalow has been fully gutted and renovated with modern rustic touches, quality finishes, and craftsmanship. Key upgrades include: new hvac, plumbing and gas, insulation, electrical, flooring, kitchen, drywall, paint, baths, double detached garage (10ft height), fence, sod, underground sprinklers, stone, fireplace, windows, doors, blinds, appliances, decks, and much more. This home was not completed overnight and was professionally built in all aspects. The upstairs features an open concept which includes impressive vaulted ceilings, a brand-new kitchen with custom cabinets, quartz countertops and a large built-in pantry. The living room boasts attractive cedar beams, matched with a stone chimney and a gas fireplace. The main floor has Hickory hardwood floors throughout the kitchen, dining room, hallway, and living room. Also upstairs you will find 2 bedrooms (master), main bath, ensuite, and main floor laundry. Downstairs you will find a large family room accompanied by a LEGAL studio suite. The suite includes an open concept, separate heating, soundproof barrier, separate walk out, and plenty of natural light from the upgraded windows. This home is located in a prime location, conveniently situated in a desirable neighborhood, close to amenities, schools, and parks. Don't miss the opportunity to make this timeless gem an investment of your own! (id:1945)
Best Mortgage Rates
Property Information
- Tax Lot: 34-36
- Cooling: Central air conditioning, Partially air conditioned, See Remarks
- Heating: Forced air, Natural gas
- Stories: 1
- Tax Year: 2023
- Basement: Finished, Full, Separate entrance, Suite
- Flooring: Hardwood, Carpeted, Vinyl Plank
- Tax Block: F
- Year Built: 1950
- Appliances: Refrigerator, Dishwasher, Stove, Oven, Microwave Range Hood Combo, See remarks, Window Coverings, Garage door opener, Washer/Dryer Stack-Up, Water Heater - Tankless
- Living Area: 1150
- Lot Features: Back lane, PVC window, Closet Organizers, No Animal Home, No Smoking Home
- Photos Count: 36
- Lot Size Units: square feet
- Parcel Number: 0027171321
- Parking Total: 3
- Bedrooms Total: 2
- Structure Type: House
- Common Interest: Freehold
- Fireplaces Total: 1
- Parking Features: Detached Garage, Oversize
- Street Dir Suffix: South
- Subdivision Name: Victoria Park
- Tax Annual Amount: 2607.2
- Bathrooms Partial: 1
- Exterior Features: Stucco, Wood siding
- Security Features: Smoke Detectors
- Foundation Details: Poured Concrete
- Lot Size Dimensions: 6651.00
- Zoning Description: R-L
- Architectural Style: Bungalow
- Above Grade Finished Area: 1150
- Above Grade Finished Area Units: square feet
Room Dimensions
 |
This listing content provided by REALTOR.ca has
been licensed by REALTOR® members of The Canadian Real Estate Association |
|---|
Nearby Places
Similar Houses Stat in Lethbridge
1014 18 Street S mortgage payment






