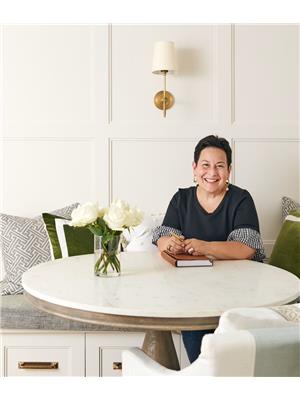2091 Asphodel 8th Line, Asphodelnorwood
- Bedrooms: 3
- Bathrooms: 3
- Type: Residential
- Added: 1 month ago
- Updated: 2 weeks ago
- Last Checked: 12 hours ago
- Listed by: THE NOOK REALTY INC.
- View All Photos
Listing description
This House at 2091 Asphodel 8th Line Asphodelnorwood, ON with the MLS Number x12295499 listed by MICHELE ROWLAND - THE NOOK REALTY INC. on the Asphodelnorwood market 1 month ago at $897,000.

members of The Canadian Real Estate Association
Nearby Listings Stat Estimated price and comparable properties near 2091 Asphodel 8th Line
Nearby Places Nearby schools and amenities around 2091 Asphodel 8th Line
St. Paul
(1.8 km)
55 Oak St, Norwood
Norwood District Public School
(2.2 km)
Asphodel-Norwood
Norwood Intermediate School
(2.5 km)
Asphodel-Norwood
Hastings Public School
(6.1 km)
Campbellford/Seymour,Percy,Hastings
Norwood Airport
(1.2 km)
Norwood
Oakland Greens Golf & Country Club
(1.6 km)
1993 7 Line, Norwood
Norwood Curling Club
(2.4 km)
Asphodel-Norwood
Hilts Butcher Shop Ltd
(2.6 km)
7th Line Asphodel, Norwood
Jiang's Restaurant
(6.2 km)
25 Front E, Hastings
Captain's Table Restaurant
(6.2 km)
8 Front St E, Hastings
Sheila's Restaurant & Take Out
(6.3 km)
27 Front W, Hastings
Banjo`s Grill
(6.5 km)
3 Bridge S, Hastings
The Water Lily Decor & General Store & Lockside Guest Suite
(6.2 km)
8 Bridge St N, Hastings
Stoney Point Trailer Park
(7.2 km)
1003 River, Hastings
Price History













