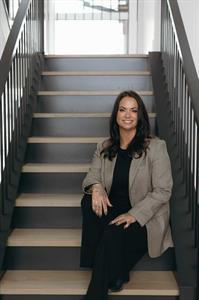603 101 Sunset Drive, Cochrane
- Bedrooms: 3
- Bathrooms: 4
- Living area: 1482 square feet
- Type: Townhouse
- Added: 4 days ago
- Updated: 5 hours ago
- Last Checked: 4 minutes ago
- Listed by: eXp Realty
- View All Photos
Listing description
This Townhouse at 603 101 Sunset Drive Cochrane, AB with the MLS Number a2252450 which includes 3 beds, 4 baths and approximately 1482 sq.ft. of living area listed on the Cochrane market by Shane Paterson - eXp Realty at $470,000 4 days ago.
COMMERCIALLY ZONED LOT!!! EXECUTIVE CONDO | ATTACHED GARAGE | 3 BED + HOME OFFICE | MOUNTAIN VIEWS
This three-bedroom executive condo offers the perfect balance of comfort and convenience in a quiet, established part of Cochrane. The community has a relaxed feel with friendly neighbours, nearby parks and walking paths, and schools and amenities only minutes away. The exterior presents a modern, craftsman-style façade with stone veneer and timber accents, a covered front porch and an upper covered deck with railing — great for seating to enjoy the sunsets and Rocky Mountain views from every level. Mature landscaping and a private driveway lead to the attached garage.
Zoned commercial (C-SC), the home also allows you to run your business from a dedicated office with insulated walls, memory-foam underlay, fibre optic internet, and full privacy for meetings. Inside, the living area is bright and inviting with a large picture window that bathes the room in natural light and provides views of the green space and mountains — there’s ample room for a large TV and seating arrangement (as pictured). The primary and additional bedrooms continue the neutral palette and have generous natural light and closet space.
Upgrades include QuietRock acoustic drywall, upgraded fridge, expanded pantry with lazy Susan, under cabinet lighting, cork flooring, bathrooms on every level, a full water softener system, reverse osmosis drinking water, custom blinds, and an upgraded HVAC with humidity control. The main full bathroom features a tiled tub/shower surround with a curved shower rod and contemporary fixtures, while the convenient main-floor powder room has a dark vanity, framed mirror and modern lighting (see images). The attached garage features FastTrack storage, an electric bike hoist, and anti-vibration pads. From every level you’ll enjoy Rocky Mountain views and gorgeous sunsets from your main floor deck.
This home is more than a place to live, it’s a lifestyle where you can work from home, enjoy the outdoors, and settle into a welcoming community (id:1945)
Property Details
Key information about 603 101 Sunset Drive
Interior Features
Discover the interior design and amenities
Exterior & Lot Features
Learn about the exterior and lot specifics of 603 101 Sunset Drive
powered by


This listing content provided by
REALTOR.ca
has been licensed by REALTOR®
members of The Canadian Real Estate Association
members of The Canadian Real Estate Association
Nearby Listings Stat Estimated price and comparable properties near 603 101 Sunset Drive
Active listings
13
Min Price
$470,000
Max Price
$959,900
Avg Price
$648,700
Days on Market
26 days
Sold listings
4
Min Sold Price
$500,000
Max Sold Price
$649,900
Avg Sold Price
$589,950
Days until Sold
48 days
Nearby Places Nearby schools and amenities around 603 101 Sunset Drive
Cochrane High School
(1.9 km)
529 4th Ave N, Cochrane
Big Hill Springs Provincial Park
(7.2 km)
Rocky View County
Price History
September 1, 2025
by eXp Realty
$470,000















