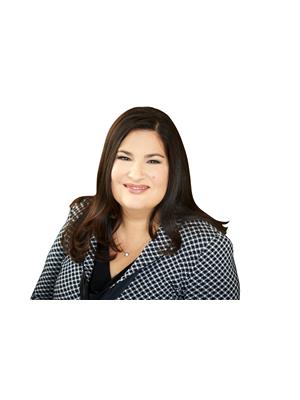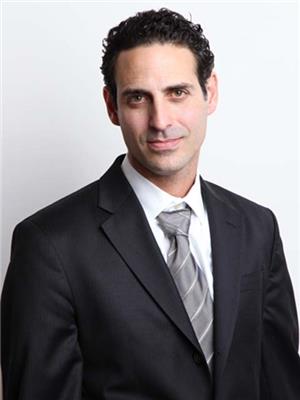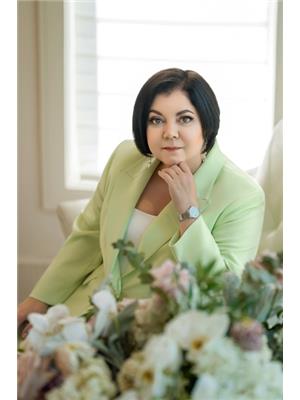301 8188 Yonge Street, Vaughan
- Bedrooms: 2
- Bathrooms: 2
- Type: Townhouse
- Added: 1 day ago
- Updated: 23 hours ago
- Last Checked: 16 hours ago
- Listed by: FOREST HILL REAL ESTATE INC.
- View All Photos
Listing description
This Townhouse at 301 8188 Yonge Street Vaughan, ON with the MLS Number n12382308 listed by SAGHI ELAHI - FOREST HILL REAL ESTATE INC. on the Vaughan market 1 day ago at $714,900.

members of The Canadian Real Estate Association
Nearby Listings Stat Estimated price and comparable properties near 301 8188 Yonge Street
Nearby Places Nearby schools and amenities around 301 8188 Yonge Street
Langstaff Secondary School
(1.7 km)
106 Garden Ave, Richmond Hill
Thornlea Secondary School
(2 km)
8075 Bayview Ave, Markham
Thornhill Secondary School
(2 km)
167 Dudley Ave, Markham
Toronto Montessori Schools
(2.4 km)
8569 Bayview Ave, Richmond Hill
Shouldice Hospital
(2 km)
7750 Bayview Ave, Thornhill
Price History













