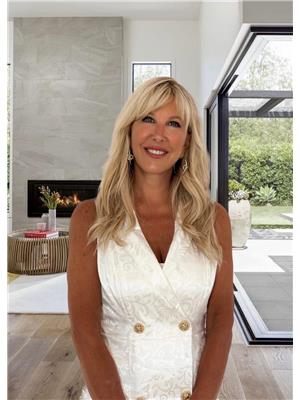1470 Millburn Crescent, Cumberland
- Bedrooms: 5
- Bathrooms: 4
- Type: Residential
Source: Public Records
Note: This property is not currently for sale or for rent on Ovlix.
We have found 6 Houses that closely match the specifications of the property located at 1470 Millburn Crescent with distances ranging from 2 to 10 kilometers away. The prices for these similar properties vary between 769,900 and 1,299,000.
1470 Millburn Crescent was built 42 years ago in 1982. If you would like to calculate your mortgage payment for this this listing located at K4C1C9 and need a mortgage calculator please see above.
Nearby Places
Name
Type
Address
Distance
Cumberland Arena
Stadium
1115 Dunning Rd
1.6 km
Proulx Sugar Bush & Berry Farm
Restaurant
1865 O'Toole Rd
2.1 km
Cumberland Heritage Village Museum
Museum
2940 Old Montreal Rd
2.5 km
École secondaire publique Gisèle-Lalonde
School
500
4.7 km
Lucky Fortune Chinese Food
Restaurant
1970 Trim Rd
4.7 km
Gabriel Pizza
Restaurant
2010 Trim Rd
4.8 km
Tim Hortons
Cafe
2020 Trim Rd
4.8 km
Lapointe Seafood Grill Orleans
Restaurant
2010 Trim Rd
4.9 km
Pure Joy Sushi
Restaurant
2010 Trim Rd
4.9 km
Sobeys
Grocery or supermarket
5150 Innes Rd
4.9 km
École Secondaire Catholique Béatrice-Desloges 7E-8E
School
1999 av Provence
5.2 km
Jonny Canuck's Bar & Grill
Bar
900 Watters Rd
5.3 km
Property Details
- Structure: Deck
Location & Community
- Municipal Id: 145280150
- Ammenities Near By: Shopping, Water Nearby
- Community Features: Family Oriented
Tax & Legal Information
- Zoning Description: Residential
Additional Features
- Features: Acreage, Park setting, Wooded area, Corner Site
The privacy & tranquility of country living without the long commute. Expansive all-brick bungalow on 2.5 manicured acres in Maplewood Estates /Cumberland. Quality finishing’s throughout - Formal dining rm, large living rm w/stone accent wall. Custom kitchen will impress w/maple cabinetry, granite counters, undermount sink, stainless appliances including gas range, double wall ovens. Bright & sunny eating area. Wood burning FP in family rm w/ access to the deck & tree lined views. Master retreat w/walk-in, and a 4pc ensuite. 2 other beds, full bath & laundry. Huge finished LL w/ wet bar - stainless appliances, cooktop, custom cabinetry, granite counters. Open Rec room w/wood burning fireplace. 2 beds, full bath, 400sf den, gym space. Access to the double car garage from both levels. Enjoy staycations w/western exposure, saltwater pool & deck & tree lined fields of greenspace. Minutes to Orleans & sure to impress any nature lover. Roof 17, Furnace 14, AC 17, list of updates available. (id:1945)
Demographic Information
Neighbourhood Education
| Master's degree | 30 |
| Bachelor's degree | 105 |
| University / Above bachelor level | 15 |
| Certificate of Qualification | 25 |
| College | 115 |
| Degree in medicine | 10 |
| University degree at bachelor level or above | 170 |
Neighbourhood Marital Status Stat
| Married | 460 |
| Widowed | 35 |
| Divorced | 15 |
| Separated | 10 |
| Never married | 180 |
| Living common law | 50 |
| Married or living common law | 510 |
| Not married and not living common law | 240 |
Neighbourhood Construction Date
| 1961 to 1980 | 115 |
| 1981 to 1990 | 45 |
| 1991 to 2000 | 60 |
| 2001 to 2005 | 25 |
| 2006 to 2010 | 30 |
| 1960 or before | 30 |











