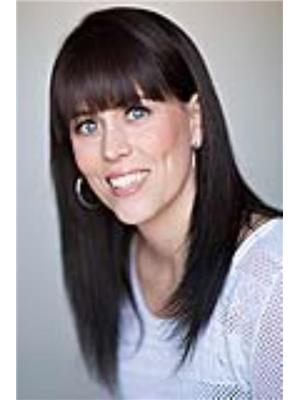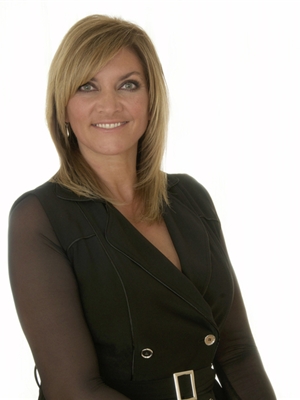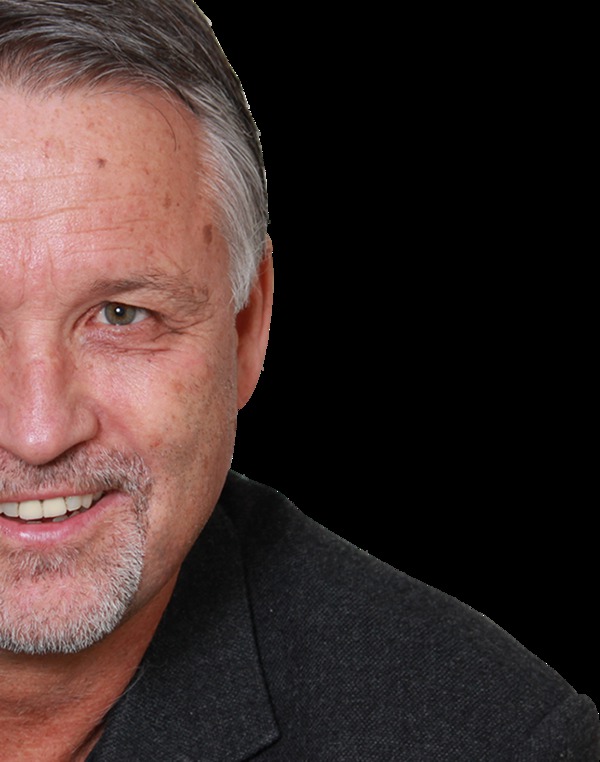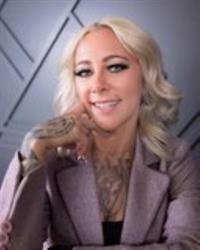48079 Sharall Circle E, Rural Foothills County
- Bedrooms: 3
- Bathrooms: 4
- Living area: 2579 square feet
- Type: Residential
- Added: 1 day ago
- Updated: 1 day ago
- Last Checked: 12 hours ago
- Listed by: RE/MAX Southern Realty
- View All Photos
Listing description
This House at 48079 Sharall Circle E Rural Foothills County, AB with the MLS Number a2251078 which includes 3 beds, 4 baths and approximately 2579 sq.ft. of living area listed on the Rural Foothills County market by Laura Stretch - RE/MAX Southern Realty at $1,250,000 1 day ago.
This 2,578 sq. ft. fully developed bungalow is situated on a gorgeous 4.45-acre setting and is only minutes from both High River and Okotoks, with easy paved access to Hwy 2. The main floor is expansive and open, with high ceilings, large windows that showcase the incredible views, and real hardwood flooring throughout (visible quality millwork, recessed lighting, and exposed ceiling beam/coffered details add character to the spaces). This level features a formal dining room, a living room with a gas fireplace framed by built-in cabinets on both sides, and a beautiful chef’s kitchen with granite counters, an island, breakfast bar, and high-end appliances (the kitchen shows rich dark wood cabinetry, a stainless steel hood over the gas range, decorative tile backsplash, pendant lighting over the island and an undermount sink). The primary suite is spacious and includes a large walk-in closet and a 5-piece ensuite with electric in-floor heat, separate his-and-hers vanities, a custom full-tile walk-in shower, and a jacuzzi soaker tub. The attached den offers many options, from a home office to a private living room, and has access to the west-facing deck with incredible mountain views, providing peace and tranquility. Also on this level is an excellent-sized laundry room that connects to the kitchen through the large walk-through pantry, there is also a convenient 2-piece bathroom located at the entrance to the triple heated garage (the powder room features a contemporary vanity, tiled backsplash and a window for natural light), which is large enough to fit full-sized trucks (the garage includes ceiling-mounted openers, built-in shelving and generous storage space). The fully developed walk-out basement features in-floor heat, a massive 34’ x 31’ rec room with a gas fireplace (the rec room accommodates a large sectional and has recessed lighting and open sightlines to the bar area), two additional bedrooms, a 4-piece bathroom, a spacious bar with an island, and a theatre room —perfect for entertaining (the theatre/media room showcases a stone-surround gas fireplace with built-in cabinetry and shelving). The bonus room could be used for many purposes and has direct access to the covered patio. High-end executive finishes are evident throughout this home (visible in the quality trim, built-ins and fixtures). Extras include central A/C, a high-efficiency hot water system and furnace, in-floor heat, a 200-amp panel, a hot tub, and a separate entrance to the basement through the garage. The drilled well offers plenty of good quality water that was last tested at 12 gpm. The property is fully fenced with pole fencing and beautifully landscaped with mature trees and gardens, offering unmatched views from both the east- and west-facing outdoor spaces. This original-owner home truly has everything you could want and more. Please click the multimedia link to see the interactive 3D tour, floor plans, and photo gallery. (id:1945)
Property Details
Key information about 48079 Sharall Circle E
Interior Features
Discover the interior design and amenities
Exterior & Lot Features
Learn about the exterior and lot specifics of 48079 Sharall Circle E
Utilities & Systems
Review utilities and system installations
powered by


This listing content provided by
REALTOR.ca
has been licensed by REALTOR®
members of The Canadian Real Estate Association
members of The Canadian Real Estate Association
Nearby Listings Stat Estimated price and comparable properties near 48079 Sharall Circle E
Active listings
1
Min Price
$1,250,000
Max Price
$1,250,000
Avg Price
$1,250,000
Days on Market
1 days
Sold listings
0
Min Sold Price
$N/A
Max Sold Price
$N/A
Avg Sold Price
$N/A
Days until Sold
N/A days
Nearby Places Nearby schools and amenities around 48079 Sharall Circle E
Boston Pizza
(6.4 km)
1508 13 Ave SE, High River
Ramada High River
(6.6 km)
1512 13 Ave SE, High River
High River Airport
(9.7 km)
Cayley
Price History
September 4, 2025
by RE/MAX Southern Realty
$1,250,000











