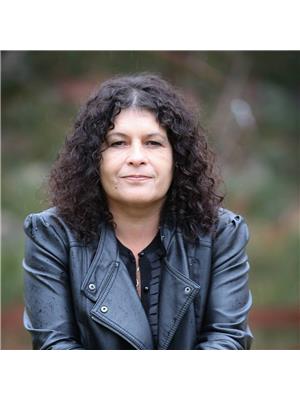5125 Riverside Drive East Unit 202, Windsor
- Bedrooms: 2
- Bathrooms: 2
- Living area: 1262 square feet
- Type: Residential
- Added: 2 weeks ago
- Updated: 2 weeks ago
- Last Checked: 18 hours ago
- Listed by: CAPITAL WEALTH REALTY BROKERAGE
Listing description
This House at 5125 Riverside Drive East Unit 202 Windsor, ON with the MLS Number 25031543 which includes 2 beds, 2 baths and approximately 1262 sq.ft. of living area listed on the Windsor market by AHMAD ISKANDAR - CAPITAL WEALTH REALTY BROKERAGE at $549,900 2 weeks ago.
Property Details
Key information about 5125 Riverside Drive East Unit 202
Interior Features
Discover the interior design and amenities
Exterior & Lot Features
Learn about the exterior and lot specifics of 5125 Riverside Drive East Unit 202
Location & Community
Understand the neighborhood and community
Tax & Legal Information
Get tax and legal details applicable to 5125 Riverside Drive East Unit 202
Additional Features
Explore extra features and benefits
Room Dimensions
Nearby Listings Stat Estimated price and comparable properties near 5125 Riverside Drive East Unit 202
Nearby Places Nearby schools and amenities around 5125 Riverside Drive East Unit 202
Price History
December 10, 2025
by CAPITAL WEALTH REALTY BROKERAGE
$549,900
















