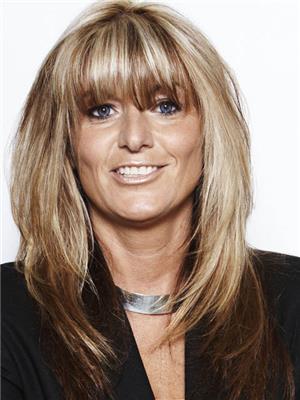9 Morrison Crescent, Whitby
- Bedrooms: 3
- Bathrooms: 3
- Type: Townhouse
- Added: 1 day ago
- Updated: 1 day ago
- Last Checked: 41 minutes ago
- Listed by: REALTY ONE GROUP REVEAL
- View All Photos
Listing description
This Townhouse at 9 Morrison Crescent Whitby, ON with the MLS Number e12380019 listed by MICHAEL EMMANUEL BECKFORD - REALTY ONE GROUP REVEAL on the Whitby market 1 day ago at $699,900.

members of The Canadian Real Estate Association
Nearby Listings Stat Estimated price and comparable properties near 9 Morrison Crescent
Nearby Places Nearby schools and amenities around 9 Morrison Crescent
All Saints Catholic Secondary School
(2.1 km)
3001 Country Ln, Whitby
Donald A. Wilson Secondary School
(2.3 km)
681 Rossland Rd W, Whitby
Sinclair Secondary School
(2.9 km)
380 Taunton Rd E, Whitby
East Side Mario's
(1.7 km)
4170 Baldwin St S, Whitby
Bella Notte Ristorante
(1.9 km)
3570 Brock St N, Whitby
Chatterpauls
(1.9 km)
3500 Brock St N, Whitby
The Brock House
(3.2 km)
918 Brock St N, Whitby
Hot Rocks Creative Diner
(4.5 km)
728 Anderson St, Whitby
Boston Pizza
(1.8 km)
20 Taunton Rd E, Whitby
Heber Down Conservation Area
(1.9 km)
Whitby
Durham District School Board
(3 km)
400 Taunton Rd E, Whitby
Tim Hortons
(3.9 km)
516 Brock St N, Whitby
Whitby Public Library Central Branch
(4.5 km)
405 Dundas St W, Whitby
Price History
















