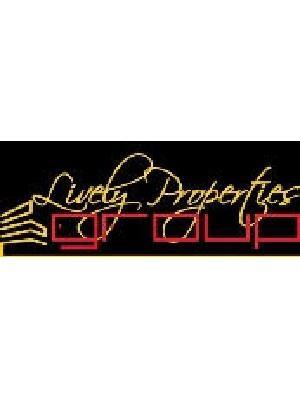7 Main Street, Cobden
7 Main Street, Cobden
×

30 Photos






- Bedrooms: 2
- Bathrooms: 1
- MLS®: 1389888
- Type: Residential
- Added: 15 days ago
Property Details
Custom built in 2007 this Stone Bungalow w/Garage & wide driveway, is ideal for Buyers requiring additional pking or pking for overnight guests. A lg private covered Verandah in the front & south facing 18 X 17 deck from patio doors at back provides plenty of outdoor spaces to enjoy warmer weather. Exceptionally, well presented the interior is open concept & bright w/spacious foyer, lg windows & heated flooring. French doors to the formal combo Liv/Din Rms, open Great Rm, w/Upgraded Kitchen, Central Island w/Breakfast Bar & spacious Family Rm are to enjoy. Lg Bdrms w/ample closet space, & oversized Bathrm w/private access from M/Bdrm are some of the great features w/this custom home. Newer Heat Pump provides Heating & A/C. Added bonuses are fenced yard, sheds, & beautiful landscaping. Well situated w/view of the Lake the property offers much in regards to location, being close to the Beach, Boat Launch & Park. 48Hrs irrevoc for all offers. Info is believed accurate but not warranted. (id:1945)
Property Information
- View: Lake view, River view
- Sewer: Municipal sewage system
- Cooling: Air exchanger, Heat Pump
- Heating: Heat Pump, Radiant heat, Electric
- List AOR: Ottawa
- Stories: 1
- Tax Year: 2023
- Basement: Not Applicable, Unknown, Slab
- Flooring: Tile, Hardwood, Laminate
- Year Built: 2007
- Appliances: Washer, Refrigerator, Dishwasher, Wine Fridge, Stove, Dryer, Microwave Range Hood Combo
- Lot Features: Automatic Garage Door Opener
- Photos Count: 30
- Water Source: Municipal water
- Parcel Number: 572270081
- Parking Total: 4
- Bedrooms Total: 2
- Structure Type: House
- Common Interest: Freehold
- Parking Features: Attached Garage, Surfaced
- Road Surface Type: Paved road
- Tax Annual Amount: 3458
- Exterior Features: Stone
- Building Area Total: 1734
- Foundation Details: None
- Lot Size Dimensions: 60.06 ft X 120.12 ft
- Zoning Description: Residential
- Architectural Style: Bungalow
- Map Coordinate Verified YN: true
 |
This listing content provided by REALTOR.ca has
been licensed by REALTOR® members of The Canadian Real Estate Association |
|---|




