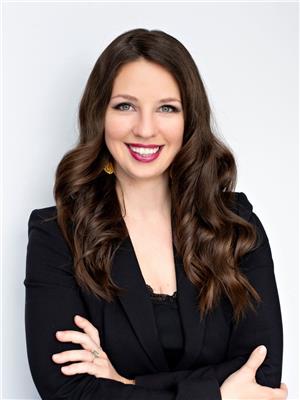131 Sophie Lane, Merrickville
131 Sophie Lane, Merrickville
×

30 Photos






- Bedrooms: 4
- Bathrooms: 4
- MLS®: 1382221
- Type: Residential
- Added: 19 days ago
Property Details
131 Sophie Lane presents an incredible opportunity to own a high end Kausten, custom built, spacious bungalow in Merrickville! A short walk to village shops, restaurants & waterfront recreation, this exceptional 4 Bed/4Bath home features an expansive primary bedroom and another large bedroom on the main level, 'both' w/ radiant floor heated ensuites & large walk-in closets! The open concept living, dining, kitchen area w/ high ceilings is perfect for entertaining ... gas fireplace, built-in book shelves, & patio doors leading to a fabulous deck. The kitchen is stunning w/ quartz countertops, a large island w/seating, custom tiled backsplash, high-end pull out shelving & s/s appliances. Hardwood, laminate & ceramic flooring throughout; enjoy a fully finished lower level, w/ 2 bedrms, large family rm & 4-pc bathrm. Truly a remarkable home; laundry rm on main level, 2 car garage w/ inside entry, custom shed w/metal roof, professionally landscaped & so much more! Luxury & lifestyle await! (id:1945)
Best Mortgage Rates
Property Information
- Sewer: Municipal sewage system
- Cooling: Central air conditioning, Air exchanger
- Heating: Forced air, Natural gas
- Stories: 1
- Tax Year: 2023
- Basement: Finished, Full
- Flooring: Hardwood, Laminate, Ceramic
- Utilities: Fully serviced
- Year Built: 2019
- Appliances: Washer, Refrigerator, Dishwasher, Stove, Dryer, Hood Fan, Blinds
- Lot Features: Automatic Garage Door Opener
- Photos Count: 30
- Water Source: Municipal water
- Parcel Number: 681080626
- Parking Total: 4
- Bedrooms Total: 4
- Structure Type: House
- Common Interest: Freehold
- Fireplaces Total: 1
- Parking Features: Attached Garage, Gravel
- Road Surface Type: Paved road
- Tax Annual Amount: 5673
- Bathrooms Partial: 1
- Exterior Features: Stone, Vinyl
- Community Features: School Bus
- Foundation Details: Poured Concrete
- Lot Size Dimensions: 57.97 ft X 97.87 ft (Irregular Lot)
- Zoning Description: Residential
- Architectural Style: Bungalow
Room Dimensions
 |
This listing content provided by REALTOR.ca has
been licensed by REALTOR® members of The Canadian Real Estate Association |
|---|
Nearby Places
Similar Houses Stat in Merrickville
131 Sophie Lane mortgage payment






