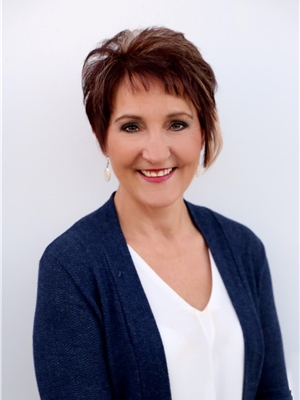216 28302 Highway 12 A, Gull Lake
216 28302 Highway 12 A, Gull Lake
×

39 Photos






- Bedrooms: 4
- Bathrooms: 3
- Living area: 1941 square feet
- MLS®: a2133186
- Type: Residential
- Added: 31 days ago
Property Details
Get ready to enjoy LAKE LIVING at its finest within a couple minutes walk from Aspen Beach Gull Lake!. This one of a kind lakefront home was constructed by Lakeland Homes and exudes quality craftsmanship and stunning design! From the moment you drive up - the pride of ownership is evident and you won't be disappointed when you start exploring. Both the two storey home and detached garage have Canex exterior protecting your investment through the elements of Alberta's changing weather. Open the red front door and be prepared to have your breath taken away - gorgeous vinyl planking, an elegant kitchen boasting alder cabinetry, granite countertops, high end stainless steel appliances, (gas stove), stainless steel sink and a view from your kitchen/dining and living room of the beautiful landscape and short distance to the beach. Beautiful gas fireplace in the living room - perfect for those chilly summer nights - the bedroom on main is great for guests or for the home office (no closet). Upstairs is home to the master bedroom with a 5 piece ensuite, 2 more bedrooms and a 4 piece bathroom. The basement has a 6'4 crawl space - which is perfect for the hobbyist, storage and additional work space. On demand water, enhanced field system, alarm for the sump pump which can plug into a generator, circulating pump on the hot water heater to allow for lots and fast water flow. Detached garage is 24 x 24 - heated, floor drain and has a steel door with steel frame for extra security. Sit and relax on your oversized west facing deck and take in the gorgeous sunsets! Need more room for guests - then the newly constructed bunkhouse is the answer - solid construction, wood burning stove, patio doors and windows - this is a great getaway space and could be used as an office, paint shack or the perfect place to relax and read a book! This lovely year round home has all the bells and whistles - lake lifestyle at its finest and only a few steps to the Provincial Park and Beac h which boasts beautiful sand, boat launch at Scott Road and public washrooms at the beach. Move in ready - start making your memories with family and friends at your very own lakefront home! 6'4 crawl space is 952 sq feet and is not included in RMS measuring. Lot size is 50' x 310 (id:1945)
Best Mortgage Rates
Property Information
- Sewer: Septic tank, Septic Field
- Tax Lot: 3A
- Cooling: None
- Heating: Forced air, Natural gas
- List AOR: Red Deer (Central Alberta)
- Stories: 2
- Tax Year: 2023
- Basement: Crawl space
- Flooring: Tile, Vinyl
- Tax Block: H
- Year Built: 2014
- Appliances: Refrigerator, Dishwasher, Stove, Microwave, Garburator, Hood Fan, Garage door opener
- Living Area: 1941
- Lot Features: Closet Organizers
- Photos Count: 39
- Lot Size Units: square feet
- Parcel Number: 0010641900
- Parking Total: 2
- Bedrooms Total: 4
- Structure Type: House
- Common Interest: Freehold
- Fireplaces Total: 1
- Parking Features: Detached Garage
- Tax Annual Amount: 3458
- Exterior Features: Composite Siding
- Foundation Details: Poured Concrete
- Lot Size Dimensions: 15500.00
- Zoning Description: RLA
- Waterfront Features: Waterfront
- Construction Materials: Wood frame
- Above Grade Finished Area: 1941
- Map Coordinate Verified YN: true
- Above Grade Finished Area Units: square feet
Room Dimensions
 |
This listing content provided by REALTOR.ca has
been licensed by REALTOR® members of The Canadian Real Estate Association |
|---|
Nearby Places
Similar Houses Stat in Gull Lake
216 28302 Highway 12 A mortgage payment






