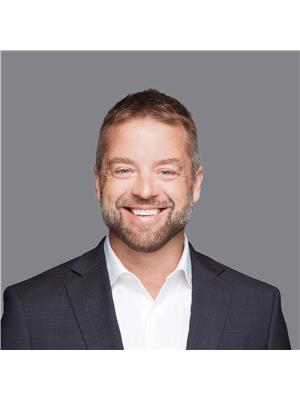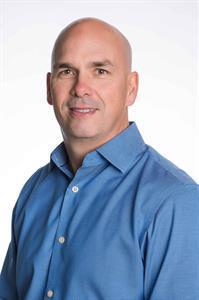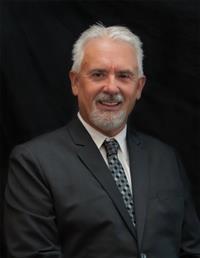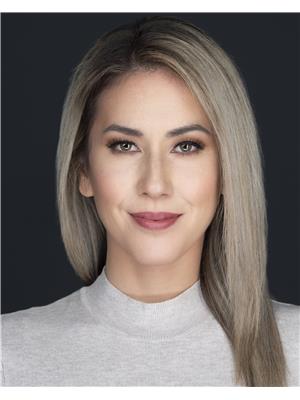7 Songbird Green, Sylvan Lake
- Bedrooms: 4
- Bathrooms: 2
- Living area: 1275 square feet
- Type: Residential
- Added: 7 months ago
- Updated: 4 months ago
- Last Checked: 9 hours ago
- Listed by: Real Broker
- View All Photos
Listing description
This House at 7 Songbird Green Sylvan Lake, AB with the MLS Number a2186704 which includes 4 beds, 2 baths and approximately 1275 sq.ft. of living area listed on the Sylvan Lake market by Carson Nielsen - Real Broker at $1,290,000 7 months ago.

members of The Canadian Real Estate Association
Nearby Listings Stat Estimated price and comparable properties near 7 Songbird Green
Nearby Places Nearby schools and amenities around 7 Songbird Green
École Mother Teresa School
(0.9 km)
79 Old Boomer Rd, Sylvan Lake
Fox Run School
(1.1 km)
Sylvan Lake
Sylvan Lake Career High School
(1.8 km)
Suite 6-1 Sylvan Dr, Sylvan Lake
H J Cody School
(1.9 km)
Sylvan Lake
Sylvan Meadows Adventist School
(2.1 km)
PO Box 1006B, Sylvan Lake
Steffie Woima Elementary School
(2.2 km)
Sylvan Lake
Canadian Pizza Unlimited
(1.8 km)
1 Sylvan Dr #4, Sylvan Lake
Pier 7
(2.1 km)
5227 Lakeshore Dr, Sylvan Lake
Lee Garden Restaurant & Lounge
(2.3 km)
5024 50 St, Sylvan Lake
Pete's At The Beach
(2.5 km)
4711 Lakeshore Dr, Sylvan Lake
Panago Pizza
(2.5 km)
4609 50 Ave, Sylvan Lake
Chief's Pub & Eatery
(2.5 km)
4707 Lakeshore Dr, Sylvan Lake
Taco Time
(2.6 km)
3715 47 Ave, Sylvan Lake
Booster Juice
(2.6 km)
3715 47 Ave #435, Sylvan Lake
Spinnaker`s Coffee Bar
(2 km)
5227 Lakeshore Dr #109, Sylvan Lake
Waves Coffee House
(2.6 km)
3715 47 Ave #100, Sylvan Lake
Central Alberta Martial Arts and Wellness Centre
(2.2 km)
5006 50 Ave, Sylvan Lake
Best Western Plus Chateau Inn Sylvan Lake
(2.2 km)
5027 Lakeshore Dr, Sylvan Lake
Bayview Cafe
(2.3 km)
5100 Lakeshore Dr, Sylvan Lake
M&M Meat Shops
(2.3 km)
Sylvan Lake
The Fireside Restaurant & Lounge
(2.4 km)
4907 Lakeshore Dr, Sylvan Lake
Sylvan Lake R V Park
(2.5 km)
4305 50 Ave, Sylvan Lake
Quiznos
(2.6 km)
Suite 415-3715 47 Ave, Sylvan Lake
Price History













