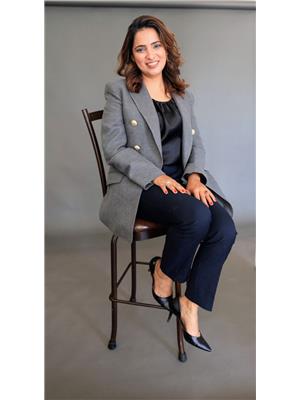705 Faleria Street, Lakeshore
705 Faleria Street, Lakeshore
×

9 Photos






- Bedrooms: 3
- Bathrooms: 2
- Living area: 1500 sqft
- MLS®: 24005985
- Type: Townhouse
- Added: 47 days ago
Property Details
PEACEFUL SETTING IN THIS END UNIT TOWN HOME (UPPER UNIT). AS YOU WALK IN YOU ARE GREETED TO AN IMPRESSIVE ENTRANCE. WITH ATTENTION TO DETAIL THIS STUNNING PROPERTY IS FINISHED IN HIGH QUALITY MATERIALS AND FINISHES. THE HOME BOASTS THREE BEDROOMS, TWO BATHS, HARDWOOD FLOORS, A BEAUTIFUL KITCHEN WITH CUSTOM CIELINGS AND GRANITE COUNTERS, CUSTOM TRIM WORK, AND BUILT- IN SHELVING. IDEALLY LOCATED CLOSE TO SCHOOLS, MAJOR HIGHWAYS AND SHOPPING CENTERS, THIS PROPERTY IS JUST THE PLACE TO CALL HOME. **** UPPER UNIT AVAILABLE FOR RENT. BASE RENT IS $2600 + 70% UTILITIES **** REQUIRE CREDIT CHECK, FIRST AND LAST MONTH RENT, REFERENCE CHECK. (id:1945)
Property Information
- Heating: Forced air, Natural gas, Furnace
- Stories: 1.5
- Tax Year: 2024
- Flooring: Hardwood, Carpeted, Ceramic/Porcelain
- Year Built: 2021
- Appliances: Washer, Refrigerator, Dishwasher, Stove, Dryer, Microwave
- Living Area: 1500
- Lot Features: Concrete Driveway, Finished Driveway, Front Driveway
- Photos Count: 9
- Bedrooms Total: 3
- Structure Type: Row / Townhouse
- Common Interest: Freehold
- Parking Features: Garage
- Total Actual Rent: 2600
- Exterior Features: Brick, Stone, Aluminum/Vinyl
- Foundation Details: Concrete
- Lot Size Dimensions: 39.2X124.47
- Zoning Description: RES
- Lease Amount Frequency: Monthly
- Above Grade Finished Area: 1500
- Above Grade Finished Area Units: square feet
Room Dimensions
 |
This listing content provided by REALTOR.ca has
been licensed by REALTOR® members of The Canadian Real Estate Association |
|---|
