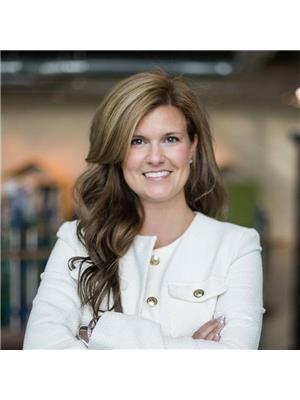47 Fred W Brown Drive, Paradise
47 Fred W Brown Drive, Paradise
×

24 Photos






- Bedrooms: 3
- Bathrooms: 3
- Living area: 2266 square feet
- MLS®: 1266824
- Type: Residential
- Added: 113 days ago
Property Details
MOVE-IN-READY!!47 Fred W Brown Drive is built by award winning CARDINAL HOMES LIMITED. A builder known for their outstanding quality and customer satisfaction. This spacious new design is the perfect family home with careful attention to details and finishes. Located in a family friendly neighbourhood and close to all amenities. This home has a spacious living/dining area and is open to the kitchen which features a 9 foot island, backsplash and walk-in pantry. Upstairs you will find 3 bedrooms including the primary which has a walk-in closet and 3 piece ensuite. The lower level is fully insulated and roughed in for an additional bathroom. This property comes with front landscaping with a double paved driveway, rear yard access, 10x12 pressure treated patio and is FULL PLYWOOD BUILD. Home is also backed by a 10 YEAR Atlantic New Home Warranty Program plus a ONE YEAR warranty with the builder! HST rebate to be assigned to the builder on closing. Property Taxes are estimated. All measurements are to be verified by the purchaser. (id:1945)
Best Mortgage Rates
Property Information
- Sewer: Municipal sewage system
- Cooling: Air exchanger
- Heating: Electric
- Stories: 2
- Flooring: Laminate, Ceramic Tile, Mixed Flooring
- Year Built: 2023
- Living Area: 2266
- Photos Count: 24
- Water Source: Municipal water
- Bedrooms Total: 3
- Structure Type: House
- Common Interest: Freehold
- Tax Annual Amount: 3330
- Bathrooms Partial: 1
- Exterior Features: Vinyl siding
- Foundation Details: Concrete
- Lot Size Dimensions: 43.89x 84.87x 69.71x 106.88
- Zoning Description: RES
- Architectural Style: 2 Level
Room Dimensions
 |
This listing content provided by REALTOR.ca has
been licensed by REALTOR® members of The Canadian Real Estate Association |
|---|
Nearby Places
Similar Houses Stat in Paradise
47 Fred W Brown Drive mortgage payment






