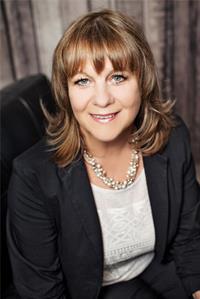26 Granville Street, Barrie
- Bedrooms: 7
- Bathrooms: 4
- Living area: 3669 square feet
- Type: Residential
- Added: 1 month ago
- Updated: 1 day ago
- Last Checked: 15 hours ago
- Listed by: RE/MAX WEST REALTY INC.
- View All Photos
Listing description
This House at 26 Granville Street Barrie, ON with the MLS Number s12311760 which includes 7 beds, 4 baths and approximately 3669 sq.ft. of living area listed on the Barrie market by FRANK LEO - RE/MAX WEST REALTY INC. at $2,000,000 1 month ago.

members of The Canadian Real Estate Association
Nearby Listings Stat Estimated price and comparable properties near 26 Granville Street
Nearby Places Nearby schools and amenities around 26 Granville Street
Unity Christian High School
(0.2 km)
Barrie
Barrie Central Collegiate
(1.8 km)
125 Dunlop St W, Barrie
Dragon Restaurant
(0.2 km)
70 Essa Rd, Barrie
Sticky Fingers Bar & Grill
(0.6 km)
199 Essa Rd, Barrie
Furusato Japan Restaurant
(0.8 km)
10 Fairview Rd, Barrie
Holiday Inn Barrie Hotel & Conference Centre
(1 km)
20 Fairview Rd, Barrie
Wickie's Pub & Restaurant
(1.4 km)
274 Burton Ave, Barrie
Wimpy's Diner
(1.5 km)
279 Yonge St, Barrie
Konoe Sushi
(1.5 km)
29 Anne St S, Barrie
Monte Carlo Inns - Barrie Suites
(1.7 km)
81 Hart Dr, Barrie
Mandarin Restaurant
(1.1 km)
28 Fairview Rd, Barrie
Price History











