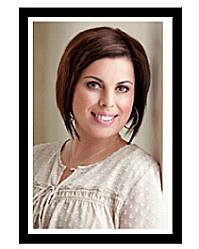13 Tabitha Crescent, Chesterville
13 Tabitha Crescent, Chesterville
×

30 Photos






- Bedrooms: 4
- Bathrooms: 3
- MLS®: 1382797
- Type: Residential
- Added: 41 days ago
Property Details
Welcome to 13 Tabitha Crescent, in Chesterville. This beautiful detached Hi-Ranch bungalow features 3+1 generously-sized bedrooms and 3 full bathrooms. Stunning curb appeal with stylish stonework. Walking into the home, you are greeted with spectacular vaulted ceilings accented with wood planks that compliment the living room's stunning hardwood flooring. Taking you up into the kitchen and dining area with lots of space and a beautiful banister that overlooks your living room. Primary bedroom on the top floor with 3/pc ensuite! The lower level is fully finished with a very large family room and a 3/pc bath. Single car garage with added extra storage in a storage loft that has direct access to the basement! Located in Thompson subdivision this home is close to a park/playground, shopping and schools etc. (id:1945)
Best Mortgage Rates
Property Information
- Sewer: Municipal sewage system
- Cooling: Central air conditioning
- Heating: Forced air, Natural gas
- List AOR: Ottawa
- Stories: 1
- Tax Year: 2024
- Basement: Finished, Full
- Flooring: Hardwood, Carpeted
- Year Built: 2011
- Appliances: Refrigerator, Dishwasher, Stove, Hood Fan
- Photos Count: 30
- Water Source: Municipal water
- Parcel Number: 661460403
- Parking Total: 4
- Bedrooms Total: 4
- Structure Type: House
- Common Interest: Freehold
- Parking Features: Attached Garage
- Road Surface Type: Paved road
- Tax Annual Amount: 3250
- Bathrooms Partial: 1
- Exterior Features: Vinyl
- Foundation Details: Poured Concrete
- Lot Size Dimensions: 75.46 ft X 97.77 ft
- Zoning Description: residential
- Architectural Style: Raised ranch
Room Dimensions
 |
This listing content provided by REALTOR.ca has
been licensed by REALTOR® members of The Canadian Real Estate Association |
|---|
Nearby Places
Similar Houses Stat in Chesterville
13 Tabitha Crescent mortgage payment






