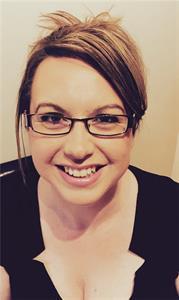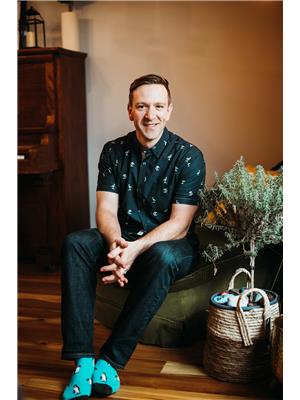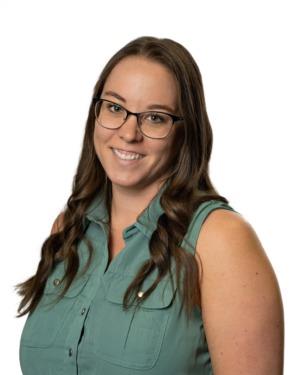53 9 Street Ne, Medicine Hat
- Bedrooms: 4
- Bathrooms: 2
- Living area: 1079 sqft
- Type: Residential
Source: Public Records
Note: This property is not currently for sale or for rent on Ovlix.
We have found 6 Houses that closely match the specifications of the property located at 53 9 Street Ne with distances ranging from 2 to 7 kilometers away. The prices for these similar properties vary between 335,000 and 419,900.
53 9 Street Ne was built 68 years ago in 1956. If you would like to calculate your mortgage payment for this this listing located at T1A5S1 and need a mortgage calculator please see above.
Nearby Places
Name
Type
Address
Distance
McCoy High School
School
Medicine Hat
0.3 km
Safeway
Food
97 8 St NW
0.3 km
Crescent Heights High School
School
1201 Division Ave NE
0.5 km
St. Francis Xavier School
School
Medicine Hat
0.5 km
Zucchini Blossom Market & Cafe
Restaurant
62 3 St NE
0.6 km
Vincent Massey School
School
901 Hargrave Way NW
0.8 km
Esplanade Arts & Heritage Centre
Art gallery
401 1 St SE
1.2 km
Tim Hortons
Cafe
749 1 St SE
1.2 km
Inspire Cafe
Restaurant
675 2 St SE
1.3 km
Medicine Hat Arena
Establishment
155 Ash Ave SE
1.4 km
Twist Restrauant
Restaurant
531 3 St SE
1.4 km
Madhatter Coffee Roastery
Cafe
513 3 St SE
1.4 km
Property Details
- Structure: Deck
Location & Community
- Municipal Id: 12558723
Tax & Legal Information
- Zoning Description: R-LD
A fantastic bungalow in Northeast Crescent Heights situated close to many recreational facilities, parks and great schools. With four bedrooms, an extra bonus room for an office, and two 4 pc bathrooms this house is ideal for a family. Hardwood floors flow seamlessly throughout the main level. Enjoy the natural light as it floods the living space. A nice and modern wood burning fireplace is a great addition to this home. The kitchen has plenty of cabinet storage and includes a raised island for added bar stool seating. Sliding patio doors open off of the dining room to a nice sized deck overlooking the back yard. There are two bedrooms on the main level, both showcasing hardwood flooring and a four pc bath dividing them. The lower level is a great space with two bedrooms, a larger bath room with nice tub, an office space and a large living room in the centre. This home has a great neutral colour palate and good flooring. The backyard is a nice size and includes a 26x26 detached garage with radiant heat. (id:1945)
Demographic Information
Neighbourhood Education
| Bachelor's degree | 50 |
| University / Below bachelor level | 10 |
| Certificate of Qualification | 50 |
| College | 80 |
| University degree at bachelor level or above | 55 |
Neighbourhood Marital Status Stat
| Married | 240 |
| Widowed | 35 |
| Divorced | 40 |
| Separated | 25 |
| Never married | 135 |
| Living common law | 80 |
| Married or living common law | 325 |
| Not married and not living common law | 230 |
Neighbourhood Construction Date
| 1961 to 1980 | 50 |
| 1981 to 1990 | 10 |
| 1960 or before | 225 |










