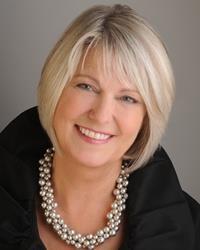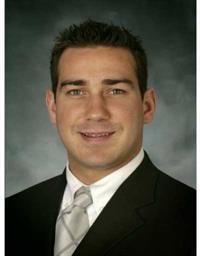19 Forestglade Crescent, Ottawa
- Bedrooms: 4
- Bathrooms: 4
- Type: Residential
- Added: 2 days ago
- Updated: 5 hours ago
- Last Checked: 12 seconds ago
- Listed by: THE AGENCY OTTAWA
- View All Photos
Listing description
This House at 19 Forestglade Crescent Ottawa, ON with the MLS Number x12378819 listed by Eric Charron - THE AGENCY OTTAWA on the Ottawa market 2 days ago at $974,900.

members of The Canadian Real Estate Association
Nearby Listings Stat Estimated price and comparable properties near 19 Forestglade Crescent
Nearby Places Nearby schools and amenities around 19 Forestglade Crescent
Hawthorne Public School
(2.3 km)
Ottawa
Canterbury High School
(2.3 km)
900 Canterbury Ave, Ottawa
Featherston Drive Public School
(3.5 km)
1801 Featherston Dr, Ottawa
Chri 99.1 FM
(1.4 km)
1010 Thomas Spratt Pl #3, Ottawa
Boston Pizza
(2.3 km)
2980 Conroy Rd, Ottawa
Kelsey's
(3.3 km)
1910 St Laurent Blvd, Ottawa
Aiyara Thai Cuisine
(3.4 km)
1590 Walkley Rd, Ottawa
Tim Hortons
(2.5 km)
1950 Walkley Rd, Ottawa
Tim Hortons
(3.6 km)
2951 Bank St, Ottawa
Canada Science and Technology Museum
(3.4 km)
1867 St Laurent Blvd, Ottawa
Price History
















