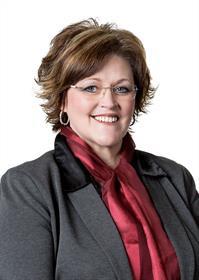203 408 Heritage Drive, Estevan
203 408 Heritage Drive, Estevan
×

34 Photos






- Bedrooms: 2
- Bathrooms: 2
- Living area: 1150 square feet
- MLS®: sk963046
- Type: Apartment
- Added: 34 days ago
Property Details
Are you looking for a prime condominium in Estevan? Then look no further. This 1150 square-foot unit is finished with many fine options. Some include: newer kitchen, updates within three years, (granite countertops & dark oak stain, new dishwasher & microwave hood fan.)as well as a New large stackable washer/dryer (set in an extra large laundry/storage room plus Mostly brand new bright paint throughout. Mostly brand new bright paint throughout. With a large Entryway (you’ll never have to stumble over shoes) leading to a very sizeable updated kitchen with a quaint cut-out area above the sink (no working alone in a dark corner) ;o). From the kitchen you can enjoy All-Day sunshine while sitting out on the south facing deck (overlooks the back parking/courtyard) for quiet away from busy streets). Adjacent to the kitchen is the very large Livingroom & formal dining room area (loads of windows making it light & bright). This condo unit also includes a large Primary bedroom with walk-through closet and 2 piece bathroom ensuite. Down the hall is the Main 4 piece bathroom then the 2nd guest bedroom. Heritage Manor has Wheelchair accessibility, an Elevator, heated Underground parking (1 exclusive use for owner) plus is set in a prime location (close walking distance to a grocery/shopping). THIS CONDO has had over $14,000 in upgrades in the past year alone plus many more earlier. Don't hesitate. She’s MOVE-In Ready and needs to be seen to appreciated. Call today to view. (id:1945)
Best Mortgage Rates
Property Information
- Cooling: Central air conditioning
- Heating: Forced air, Natural gas
- Tax Year: 2023
- Year Built: 1988
- Appliances: Washer, Refrigerator, Dishwasher, Stove, Dryer, Microwave, Window Coverings, Garage door opener remote(s)
- Living Area: 1150
- Lot Features: Elevator, Wheelchair access, Balcony
- Photos Count: 34
- Bedrooms Total: 2
- Structure Type: Apartment
- Association Fee: 350
- Common Interest: Condo/Strata
- Parking Features: Attached Garage, Underground, Other, Parking Space(s), Heated Garage
- Tax Annual Amount: 2340
- Community Features: Pets not Allowed
- Architectural Style: Low rise
Features
- Roof: Metal
- Other: Condo fees: 350.00, Condo Fees Include: Common Area Maintenance, External Building Maintenance, Garbage, Insurance (Common), Lawncare, Reserve Fund, Sewer, Snow Removal, Water, Management: Self Managed, Management Company: SELF MANAGED, Condo Name: HERITAGE MANOR, Equipment Included: Fridge, Stove, Washer, Dryer, Central Vac Attached, Central Vac Attachments, Dishwasher Built In, Garage Door Opnr/Control(S), Microwave Hood Fan, Vac Power Nozzle, Window Treatment, Construction: Wood Frame, Levels Above Ground: 3.00, Outdoor: Balcony
- Heating: Forced Air, Natural Gas
- Extra Features: Amenities: Amenities Room, Elevator, Visitor Parking
- Interior Features: Accessible by Wheel Chair, Air Conditioner (Central), Elevator, Natural Gas Bbq Hookup, T.V. Mounts, Furnace Owned
- Sewer/Water Systems: Water Heater: Included, Gas, Water Softner: Not Included
Room Dimensions
 |
This listing content provided by REALTOR.ca has
been licensed by REALTOR® members of The Canadian Real Estate Association |
|---|
Nearby Places
Similar Condos Stat in Estevan
203 408 Heritage Drive mortgage payment






