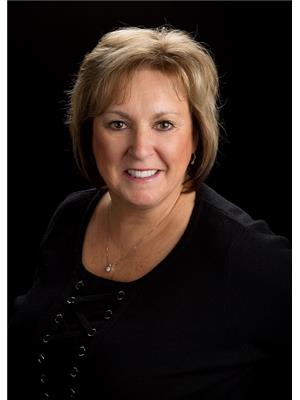11 Fire Route 94 A, Galway Cavendish And Harvey
11 Fire Route 94 A, Galway Cavendish And Harvey
×

26 Photos






- Bedrooms: 3
- Bathrooms: 2
- MLS®: x8126886
- Type: Residential
- Added: 64 days ago
Property Details
Privacy Year Round on Pigeon Lake! Don't miss this year-round home or cottage on coveted Pigeon Lake, located close to the conveniences of Bobcaygeon! This 3 bedroom 1.5 bathroom home provides that classic cozy cottage feel with an updated kitchen featuring modern cabinetry and granite countertops. The living area is warm and cozy, and will make you feel as if you are away at the cottage everyday! Enjoy the comfort of a propane fireplace, pellet stove, and central air for the warmer summer months. The lot is level and the waterfront is clean and deep, with a wet slip boathouse for you to store your boat safely all summer! Enjoy summer nights around the built-in fire pit, with a gorgeous southern view of the lake.
Best Mortgage Rates
Property Information
- Sewer: Septic System
- Cooling: Central air conditioning
- Heating: Forced air, Propane
- Tax Year: 2023
- Basement: Partially finished, N/A
- Utilities: Electricity
- Photos Count: 26
- Parking Total: 8
- Bedrooms Total: 3
- Structure Type: House
- Common Interest: Freehold
- Parking Features: Attached Garage
- Tax Annual Amount: 4975
- Exterior Features: Wood, Brick
- Lot Size Dimensions: 177 x 120 FT ; Irregular Lot
- Waterfront Features: Waterfront
- Extras: Road Fee $300.00 per year (id:1945)
Room Dimensions
 |
This listing content provided by REALTOR.ca has
been licensed by REALTOR® members of The Canadian Real Estate Association |
|---|
Nearby Places
Similar Houses Stat in Galway Cavendish And Harvey
11 Fire Route 94 A mortgage payment






