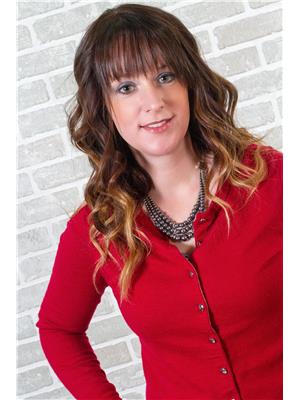10205 128 Avenue, Grande Prairie
- Bedrooms: 4
- Bathrooms: 4
- Living area: 1428 square feet
- Type: Residential
Source: Public Records
Note: This property is not currently for sale or for rent on Ovlix.
We have found 6 Houses that closely match the specifications of the property located at 10205 128 Avenue with distances ranging from 2 to 9 kilometers away. The prices for these similar properties vary between 384,900 and 669,500.
Recently Sold Properties
Nearby Places
Name
Type
Address
Distance
Nor-Lan Chrysler
Car repair
12517 100 St
0.4 km
Sears
Furniture store
12429 99 St
0.6 km
Boston Pizza
Restaurant
12117 100th St
0.7 km
Real Canadian Superstore
Grocery or supermarket
12225 99th Street
0.8 km
Moxie's Classic Grill
Restaurant
Suite 212-11801 100 St
1.0 km
McDonald's
Restaurant
11802 100 St
1.0 km
Holiday Inn Express Grande Prairie
Lodging
10226 117 Ave
1.0 km
Pomeroy Inn & Suites
Lodging
11710 102 St
1.1 km
Tim Hortons
Cafe
11740 100 St
1.1 km
MR MIKES Steakhouse & Bar
Restaurant
10214 116 Ave
1.1 km
Super 8 Grand Prairie
Lodging
10050 116 Ave
1.2 km
Prairie Sushi Japanese Restaurant
Restaurant
10030 116 Ave
1.2 km
Property Details
- Cooling: None
- Heating: Forced air, Natural gas
- Stories: 2
- Year Built: 2022
- Structure Type: House
- Exterior Features: Vinyl siding
- Foundation Details: Poured Concrete
Interior Features
- Basement: Finished, Full
- Flooring: Laminate, Carpeted, Vinyl
- Appliances: Washer, Refrigerator, Dishwasher, Stove, Dryer, Microwave
- Living Area: 1428
- Bedrooms Total: 4
- Fireplaces Total: 2
- Bathrooms Partial: 1
- Above Grade Finished Area: 1428
- Above Grade Finished Area Units: square feet
Exterior & Lot Features
- Lot Features: See remarks, No Animal Home, No Smoking Home
- Lot Size Units: square meters
- Parking Total: 4
- Parking Features: Attached Garage
- Lot Size Dimensions: 460.00
Location & Community
- Common Interest: Freehold
- Subdivision Name: Northridge
Tax & Legal Information
- Tax Lot: 27
- Tax Year: 2023
- Tax Block: 11
- Parcel Number: 0037959400
- Tax Annual Amount: 4629.75
- Zoning Description: RS
Additional Features
- Photos Count: 20
THIS HOME IS BETTER THAN NEW! This 2022 Built fully developed home, pet and smoke free will be sure to please! Situated just walking distance from St. Catherine Catholic School, Grande Prairie Regional Hospital, Northwestern Polytechnic College, Prairie Mall, Grocery Stores, And Several Restaurants. Welcoming entrance greets you with a nice wood feature wall and custom wood bench, and must have front coat closet. Off the main entrance you will find popular main floor laundry and a half bath. Making our way into the sought out open floor plan between the kitchen, dining and living room. Kitchen has ample cabinet + counter space, and lovely kitchen island. Dining allows for a table of any size for any occasion with door to access your back deck, perfect for BBQ season that is upon us. Living room has big windows allowing for that south sun to beam in all day long, and complimented by gas fireplace. Heading upstairs you will find a full bathroom, three good sized bedrooms including the master bedroom with walk in closet and full en-suite. Basement is fully developed into a second living room with electric fireplace, fourth bedroom, full bathroom with tiled shower, and utility / storage room. Backyard is south backing, fully fenced and complimented by a shed. 22x22 attached finished double car garage. Book your viewing today and beat the prices of new built home, with this like new one owner home! (id:1945)
Demographic Information
Neighbourhood Education
| Master's degree | 20 |
| Bachelor's degree | 85 |
| University / Above bachelor level | 10 |
| University / Below bachelor level | 20 |
| Certificate of Qualification | 10 |
| College | 45 |
| University degree at bachelor level or above | 125 |
Neighbourhood Marital Status Stat
| Married | 340 |
| Widowed | 25 |
| Divorced | 20 |
| Separated | 20 |
| Never married | 175 |
| Living common law | 5 |
| Married or living common law | 345 |
| Not married and not living common law | 235 |
Neighbourhood Construction Date
| 1961 to 1980 | 130 |
| 1981 to 1990 | 70 |
| 2001 to 2005 | 10 |









