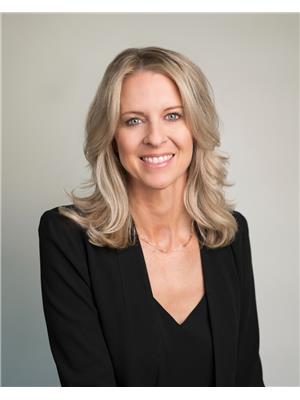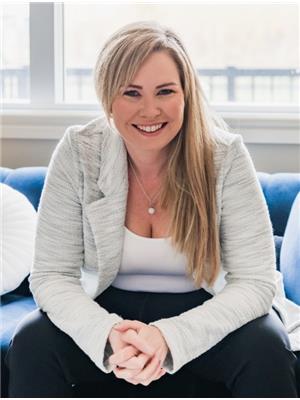124 Newcastle Cr, Sherwood Park
- Bedrooms: 3
- Bathrooms: 3
- Living area: 1147 square feet
- Type: Residential
- Added: 1 week ago
- Updated: 2 days ago
- Last Checked: 2 days ago
- Listed by: The E Group Real Estate
- View All Photos
Listing description
This House at 124 Newcastle Cr Sherwood Park, AB with the MLS Number e4455251 which includes 3 beds, 3 baths and approximately 1147 sq.ft. of living area listed on the Sherwood Park market by John Phoa - The E Group Real Estate at $539,888 1 week ago.

members of The Canadian Real Estate Association
Nearby Listings Stat Estimated price and comparable properties near 124 Newcastle Cr
Nearby Places Nearby schools and amenities around 124 Newcastle Cr
Bev Facey Community High School
(1.6 km)
99 Colwill Blvd, Sherwood Park
Salisbury Composite High
(2 km)
20 Festival Way, Sherwood Park
Sobeys
(0.6 km)
688 Wye Rd, Sherwood Park
Salisbury Greenhouses and Landscaping
(1.2 km)
52337 Range Road 232, Sherwood Park
The Sawmill Restaurant Group Ltd.
(1.8 km)
2016 Sherwood Dr, Sherwood Park
Franklin's Inn
(1.9 km)
2016 Sherwood Dr, Sherwood Park
Earls Restaurant
(2.7 km)
194 Ordze Ave, Sherwood Park
Boston Pizza
(3.2 km)
967 Ordze Rd, Sherwood Park
Royal Pizza
(3.4 km)
590 Baseline Rd, Sherwood Park
New Asian Village
(3.7 km)
200 - 10 Main Blvd, Sherwood Park
Strathcona County Library
(1.9 km)
401 Festival Ln, Sherwood Park
Pasta Pantry
(1.9 km)
101 Granada Blvd, Sherwood Park
Tim Hortons
(2.6 km)
137 Main Blvd, Sherwood Park
Tim Hortons
(3.4 km)
590 Baseline Rd, Sherwood Park
Cafe Haven
(3.5 km)
9 Sioux Rd, Sherwood Park
The Canadian Brewhouse - Sherwood Park
(3.8 km)
270 Baseline Rd #200, Sherwood Park
Alberta Health Services
(3.9 km)
Suite 140-80 Chippewa Rd, Sherwood Park
Price History














