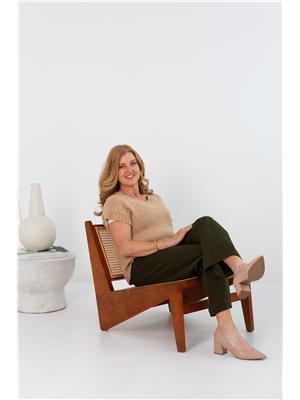358 1 Line N, Oromedonte
- Bedrooms: 3
- Bathrooms: 2
- Type: Residential
- Added: 6 days ago
- Updated: 3 days ago
- Last Checked: 4 hours ago
- Listed by: eXp Realty
- View All Photos
Listing description
This House at 358 1 Line N Oromedonte, ON with the MLS Number s12372042 listed by KAREN HANES - eXp Realty on the Oromedonte market 6 days ago at $1,300,000.

members of The Canadian Real Estate Association
Nearby Listings Stat Estimated price and comparable properties near 358 1 Line N
Nearby Places Nearby schools and amenities around 358 1 Line N
Georgian College - Barrie Campus
(5.5 km)
1 Georgian Dr, Barrie
Eastview Secondary School
(5.9 km)
421 Grove St E, Barrie
St. Joseph's Catholic High School
(6.3 km)
243 Cundles Rd E, Barrie
Barrie North Collegiate Institute
(7.6 km)
Barrie
Chappell Farms
(2.2 km)
617 Penetanguishene Rd, Barrie
Royal Victoria Hospital
(5.1 km)
201 Georgian Dr, Barrie
Pizza Hut
(6.1 km)
8 Fairview Rd, Barrie
Simcoe Muskoka Catholic District School Board
(6.3 km)
46 Alliance Blvd, Barrie
Fancy's Fish & Chips & Seafood Restaurant
(6.8 km)
5 Bell Farm Rd, Barrie
Georgian Mall
(7.7 km)
509 Bayfield St, Barrie
Price History













