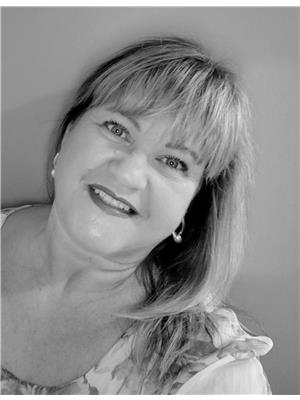39 Victoria Street, Dealtown
39 Victoria Street, Dealtown
×

50 Photos






- Bedrooms: 3
- Bathrooms: 1
- MLS®: 24004672
- Type: Residential
- Added: 55 days ago
Property Details
Entertaining made easy! Open concept 3-level home with granite kitchen countertops, stainless steel appliances, great space to relax, large eating area & eye catching bamboo flooring through-out the home! Three good size bedrooms & updated 4pc bath with that spa feel. Lower level family room/rec room with gas fireplace & lots of windows allowing the natural light. Great size laundry & utility area with luxury vinyl are tucked away on lower level with also plenty of storage. Kitchen patio doors lead to great patio area & BBQ(natural gas hook up) overlooking a sprawling, well shaded deep yard complete with play & firepit area & shed! Attached double garage has interior entrance & exit to back yard. Fresh gravel in laneway gives clean look & lots of parking! FIBE internet, municipal water, septic pumped 2022, newer vinyl windows! SHORT walk to Burns Beach! 30% referral fee pd to listing Brokerage should Buyer/Parties be introduced to property by the listing Agent. (id:1945)
Best Mortgage Rates
Property Information
- Sewer: Septic System
- Cooling: Central air conditioning
- Heating: Forced air, Natural gas, Furnace
- List AOR: Chatham Kent
- Tax Year: 2022
- Flooring: Ceramic/Porcelain, Cushion/Lino/Vinyl
- Year Built: 1973
- Directions: HWY 3 WEST OF BLENHEIM TO DEALTOWN. NORTH ON FOUR ROD RD AND WEST ONTO VICTORIA ST TO HOME
- Lot Features: Double width or more driveway, Front Driveway, Gravel Driveway
- Photos Count: 50
- Bedrooms Total: 3
- Common Interest: Freehold
- Fireplaces Total: 1
- Parking Features: Attached Garage, Garage, Inside Entry
- Tax Annual Amount: 2270.92
- Exterior Features: Brick, Aluminum/Vinyl
- Fireplace Features: Gas, Direct vent
- Foundation Details: Block
- Lot Size Dimensions: 102X153
- Zoning Description: VR
- Architectural Style: 3 Level
- Waterfront Features: Waterfront nearby
Features
- Roof: Asphalt Shingle
- Other: Exclusions: washer & dryer, BBQ, lawnmower, snowblower, Two TV wall mounts, Foundation: Block, Rental Equipment: Hot Water Tank (Owned), Occupancy: Seller
- Heating: Central Air Conditioning, Forced Air, Furnace, Heating Fuel: Natural Gas
- Lot Features: Landscaped, Patio(s), Sundeck, Treed Lot, Side of Road: South, Waterfront Nearby
- Interior Features: Fireplaces: 1, Fireplace Type: Direct Vent, Fireplace Fuel: Gas, Flooring: Bamboo, Ceramic or Porcelain, Cushion or Lino or Vinyl
- Sewer/Water Systems: Water: Municipal Water, Connected, Sewers: Septic System, Connected
Room Dimensions
 |
This listing content provided by REALTOR.ca has
been licensed by REALTOR® members of The Canadian Real Estate Association |
|---|
Nearby Places
Similar Houses Stat in Dealtown
39 Victoria Street mortgage payment


