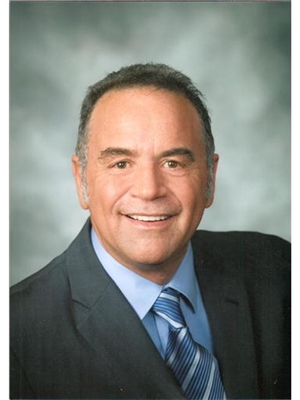7 Lawfield Drive Unit B, Hamilton
7 Lawfield Drive Unit B, Hamilton
×

13 Photos






- Bedrooms: 1
- Bathrooms: 1
- Living area: 540 square feet
- MLS®: h4191853
- Type: Residential
- Added: 10 days ago
Property Details
Affordable 1 bedroom + den for $1395.00 all inclusive with parking. Fabulous Lawfield neighbourhood on the East Mountain. Unit features kitchen with plenty of cupboards and pantry with fridge & stove, hardwood flooring with pot lights, open concept to living room area, bedroom with a good size closet & also a den that can be used as a small bedroom, 4-piece bath with ceramics. 2 separate entrances to the unit and coin operated laundry on property. Property is located within a minute walk to bus stop, a few minutes drive to Lincoln Alexander Pkwy also located a quick walk to supermarket, banking, Tim Horton’s and McDonald’s. Rental application along with credit check, job letter, pay stubs, identification and references required. Room sizes approx. & Irreg. (id:1945)
Property Information
- Sewer: Municipal sewage system
- Cooling: Central air conditioning
- Heating: Forced air, Natural gas
- List AOR: Hamilton-Burlington
- Stories: 1
- Basement: Finished, Full
- Year Built: 1940
- Appliances: Refrigerator, Stove
- Directions: URBAN
- Living Area: 540
- Lot Features: Park setting, Park/reserve, Paved driveway, Level, Carpet Free, Recreational, Laundry- Coin operated
- Photos Count: 13
- Water Source: Municipal water
- Parking Total: 1
- Bedrooms Total: 1
- Structure Type: House
- Common Interest: Freehold
- Parking Features: No Garage
- Total Actual Rent: 1395
- Exterior Features: Aluminum siding
- Building Area Total: 540
- Community Features: Community Centre
- Foundation Details: Block
- Lot Size Dimensions: 48.47 x 98.48
- Lease Amount Frequency: Monthly
Features
- Other: Elevator: No, Inclusions: Fridge & Stove, Foundation: Concrete Block, Unfurnished, Laundry Access: Coin Operated, Recreational Use, Water Meter
- Cooling: AC Type: Central Air
- Heating: Gas, Forced Air
- Lot Features: Urban
- Extra Features: Area Features: Hospital, Level, Library, Park, Place of Worship, Public Transit, Rec./Commun.Centre, Schools
- Interior Features: Carpet Free, Kitchens: 1, 1 below grade, 1 4-Piece Bathroom
- Sewer/Water Systems: Sewers: Sewer
Room Dimensions
 |
This listing content provided by REALTOR.ca has
been licensed by REALTOR® members of The Canadian Real Estate Association |
|---|
Nearby Places
Similar Houses Stat in Hamilton






