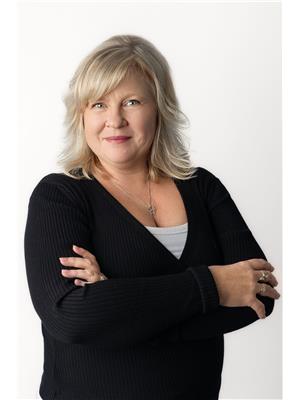5037 Rainham Road, Selkirk
5037 Rainham Road, Selkirk
×

50 Photos






- Bedrooms: 3
- Bathrooms: 3
- Living area: 2214 square feet
- MLS®: h4190815
- Type: Farm and Ranch
- Added: 15 days ago
Property Details
Escape the hustle & bustle down the long country lane to this incredible farm house/property in Rainham Township between Selkirk and Dunnville, close to Lake Erie. This one of a kind rural package includes completely renovated 2214 sqft century home, massive 3720 sq ft heated insulated workshop, almost 95 acres of land - includes 55 acres workable, and 30 acres of healthy forest, 5 gas wells, income producing maple syrup operation & of course a chicken coup! Stunning brick & vinyl sided 1832 blt character home with 1990 addition has been lovingly maintained & renovated by this and previous owner. Offers open conc LR/DR/kitchen with quartz counter tops & oak cabinetry, main level laundry, 2 main level bedrms, 2 main level bathrms, plus new sunroom on the front with heated floors & access to the hot tub. Upstairs is a full master bedroom suite/addition with beautiful 4 pc ensuite bath, & large dressing room/walk in closet - all completed in 2022. Downstairs is a games room, as well as large utility room & lots of storage. House is heated by natural gas wells (FREE HEAT), water is provided by cistern, and septic bed handles sanitation. The only household bill is Hydro (aprx 2700 per year). Massive 62x60ft shop is ready for a home business - conc floor, 250000 BTU furnace, 100 amp power. Land is currently rented to tenant farmer till December 2024. Fantastic young Maple Syrup Business has had aprx $50,000 invested in last 3 years. So much potential to get off the grid & live! (id:1945)
Best Mortgage Rates
Property Information
- Sewer: Septic System
- Cooling: Central air conditioning
- Heating: Forced air, Space Heater
- Stories: 1.5
- Tax Year: 2023
- Basement: Partially finished, Full
- Year Built: 1832
- Appliances: Washer, Refrigerator, Hot Tub, Central Vacuum, Dishwasher, Stove, Dryer
- Directions: URBAN
- Living Area: 2214
- Lot Features: Park setting, Treed, Wooded area, Park/reserve, Golf course/parkland, Beach, Double width or more driveway, Crushed stone driveway, Level, Sump Pump, Automatic Garage Door Opener
- Photos Count: 50
- Water Source: Cistern
- Lot Size Units: acres
- Parking Total: 30
- Bedrooms Total: 3
- Parking Features: Detached Garage, Gravel
- Tax Annual Amount: 2430
- Exterior Features: Brick, Vinyl siding
- Building Area Total: 2214
- Community Features: Quiet Area
- Foundation Details: Stone, Poured Concrete
- Lot Size Dimensions: 94.7
Features
- Other: Inclusions: FRIDGE, STOVE, DISHWASHER, WASHER, DRYER, MICRO TRUCK VAN BODY, HOT TUB, GENERAC AND POOL TABLE, Exclusions: DOWNSTAIRS FRIDGE & FREEZER, ALL TOOLS IN SHOP, ALL SHELVING IN SHOP, Farm Type: Beef, Foundation: Poured Concrete, Stone, Laundry Access: In-Suite
- Cooling: AC Type: Central Air
- Heating: Gas Well, Forced Air, Space Heater(s)
- Lot Features: Urban
- Extra Features: Area Features: Beach, Golf, Hospital, Level, Library, Park, Place of Worship, Quiet Area, Schools, Wooded/Treed, Barn Well
- Interior Features: Auto Garage Door Remote(s), Central Vacuum, Sump Pump, Water Purifier, Kitchens: 1, 1 above grade, 1 3-Piece Bathroom, 2 4-Piece Bathrooms, 1 Ensuite
- Sewer/Water Systems: Sewers: Septic
Room Dimensions
 |
This listing content provided by REALTOR.ca has
been licensed by REALTOR® members of The Canadian Real Estate Association |
|---|
Nearby Places
Similar Farms Stat in Selkirk
5037 Rainham Road mortgage payment




