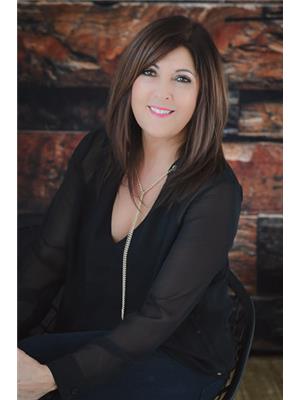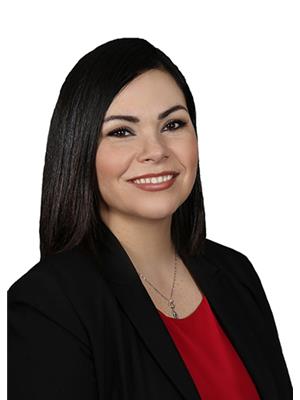360 Beechwood Avenue, Fort Erie
- Bedrooms: 2
- Bathrooms: 2
- Living area: 1214.5 square feet
- Type: Residential
- Added: 3 months ago
- Updated: 2 months ago
- Last Checked: 1 day ago
- Listed by: MOVERIGHT REAL ESTATE, BROKERAGE
- View All Photos
Listing description
This House at 360 Beechwood Avenue Fort Erie, ON with the MLS Number x12143432 which includes 2 beds, 2 baths and approximately 1214.5 sq.ft. of living area listed on the Fort Erie market by Jason Krtek - MOVERIGHT REAL ESTATE, BROKERAGE at $650,000 3 months ago.
Move right into this newly built contemporary home just a short walk to the sandy beaches of Lake Erie's southern shores, this property is sure to please today's modernist. This home is part of the creatively conceived "frame house series" and is comprised of three modern, open-concept homes, designed with stylish living in mind, by locally renowned Santy Yeh of Designs by Santy, and built by Alur Homes. "A loft overlooks the open-concept living area, giving the home's efficient size a lofty feel. Tall windows and high ceilings make for bright mornings... a perfect place to sip your espresso!" (SY) ...Impressive ceilings, expansive windows, a custom kitchen with an eat-in island, quartz countertops + backsplash combined with hardwood floors and the sleek mono-stringerstaircase are not only functional but are architectural focal points. Main floor ensuite-privileged master bedroom, two full baths and a loft that can be used as a second bedroom, great room or flex space. Loads of glass and pot lights throughout. Close to all beach amenities this would be a great year round home, cottage or even a short term rental. With everything new and appliances included this property is ready for immediate possession. Call and book your appointment today. (id:1945)
Property Details
Key information about 360 Beechwood Avenue
Interior Features
Discover the interior design and amenities
Exterior & Lot Features
Learn about the exterior and lot specifics of 360 Beechwood Avenue
Utilities & Systems
Review utilities and system installations
powered by


This listing content provided by
REALTOR.ca
has been licensed by REALTOR®
members of The Canadian Real Estate Association
members of The Canadian Real Estate Association
Nearby Listings Stat Estimated price and comparable properties near 360 Beechwood Avenue
Active listings
14
Min Price
$499,000
Max Price
$889,000
Avg Price
$643,250
Days on Market
52 days
Sold listings
4
Min Sold Price
$549,900
Max Sold Price
$998,000
Avg Sold Price
$736,700
Days until Sold
74 days
Nearby Places Nearby schools and amenities around 360 Beechwood Avenue
Price History
May 13, 2025
by MOVERIGHT REAL ESTATE, BROKERAGE
$650,000

















