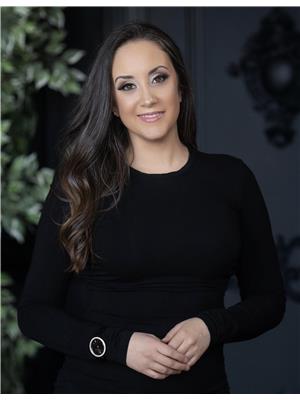1750 Frank Cooper Trail, Gravenhurst
- Bedrooms: 3
- Bathrooms: 1
- Type: Residential
- Added: 1 day ago
- Updated: 1 day ago
- Last Checked: 1 day ago
- Listed by: Engel & Volkers Toronto Central
- View All Photos
Listing description
This House at 1750 Frank Cooper Trail Gravenhurst, ON with the MLS Number x12376344 listed by LAURA STEVENS - Engel & Volkers Toronto Central on the Gravenhurst market 1 day ago at $1,495,000.
** OPEN HOUSE SEPT 6, 2-4PM** Private Riley Lake Gem. Nestled on a sprawling 10.87 acres with 291' of pristine waterfront, this custom home delivers the perfect balance of rustic living, natural beauty, and lakeside fun. With nothing but Crown land across the lake, your peaceful view and privacy is ensured. Crafted with care in 2011, this log home was built using trees harvested right on the property, creating a home that is not only stunning but deeply rooted in its natural surroundings. (The home features a red metal roof and a covered front porch/veranda with log posts, stone steps and a landscaped, flagstone-style walkway leading to the entrance.) Take in the northwest exposure and breathtaking summer sunsets from your floating dock, where the deep, clean water is perfect for swimming, boating, and making memories. (The floating dock includes a swim ladder and expanded swim platform area ideal for sunning and easy water access.) This four-season retreat is made for both relaxing and entertaining. A massive finished 32 x 40 garage is the ultimate all season gathering space. (The garage is finished with bold black/white/red checkerboard flooring, overhead lighting and mounted TV, workshop/storage zones and room for toys — it presents as an ideal hobby or entertaining space.) The lakeside tiki bar delivers full-on beach vibes with a custom bar top, fridge, and stools. Enjoy quiet evenings in the lakeside sauna, then gather around the firepit under the stars. The property features a frog pond teeming with multiple species, adding charm and biodiversity. There is also a large fenced vegetable garden so you can grow your own seasonal produce just steps from the kitchen. Inside, the open-concept log home is warm and welcoming.. (Interior photos show a bright kitchen area with stainless steel appliances, an island/prep counter and wide-plank wood floors that continue into the living space.) Two private main floor bedrooms and a stunning open loft primary. (The loft showcases dramatic exposed timber trusses and log-rail balustrades with large windows that capture lake views and natural light.) Whether you're hosting weekend getaways or embracing cottage life full time, this property was made to enjoy. Site plans are in place for a bunkie and an addition to the main residence, offering room to expand as your needs grow. A whole-home Generac generator ensures you're powered up year-round. While the 7km road is currently seasonal, winter access is easy by ATV/ snowmobile, and you'll appreciate the rare bonus of seasonal waste collection at the end of your driveway. This is more than a cottage - its a private Muskoka escape where every season brings something magical. (An aerial perspective shows the dock layout, lakeside structures with matching red roofs and mature shoreline trees providing privacy.) Your lakeside lifestyle begins here. Cats on property, PLEASE NO DOGS! (id:1945)
Property Details
Key information about 1750 Frank Cooper Trail
Interior Features
Discover the interior design and amenities
Exterior & Lot Features
Learn about the exterior and lot specifics of 1750 Frank Cooper Trail
Utilities & Systems
Review utilities and system installations
powered by


This listing content provided by
REALTOR.ca
has been licensed by REALTOR®
members of The Canadian Real Estate Association
members of The Canadian Real Estate Association
Nearby Listings Stat Estimated price and comparable properties near 1750 Frank Cooper Trail
Active listings
4
Min Price
$649,000
Max Price
$1,495,000
Avg Price
$1,283,500
Days on Market
19 days
Sold listings
0
Min Sold Price
$N/A
Max Sold Price
$N/A
Avg Sold Price
$N/A
Days until Sold
N/A days
Nearby Places Nearby schools and amenities around 1750 Frank Cooper Trail
Price History
September 3, 2025
by Engel & Volkers Toronto Central
$1,495,000













