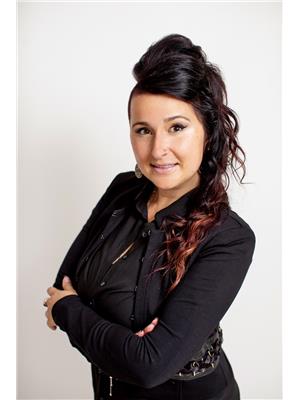57 Milson Crescent, Essa
- Bedrooms: 4
- Bathrooms: 4
- Type: Townhouse
- Added: 11 hours ago
- Updated: 1 hour ago
- Last Checked: 5 minutes ago
- Listed by: EXP REALTY
- View All Photos
Listing description
This Townhouse at 57 Milson Crescent Essa, ON with the MLS Number n12384115 listed by BRAEDEN MAY - EXP REALTY on the Essa market 11 hours ago at $715,000.

members of The Canadian Real Estate Association
Nearby Listings Stat Estimated price and comparable properties near 57 Milson Crescent
Nearby Places Nearby schools and amenities around 57 Milson Crescent
Angus Morrison Elementary School
(2 km)
Essa
Nottawasaga Pines Secondary School
(2.8 km)
8505 County Road 10, Angus
Bear Creek Secondary School
(9.6 km)
100 Red Oak Dr, Barrie
Pizza Pizza
(2.8 km)
195 Mill St, Angus
Tim Hortons
(4.9 km)
Borden Airport, Borden
Base Borden Military Museum
(5.5 km)
Essa
Canadian Forces Base Borden
(7.5 km)
60 Ortona Rd, Borden
Barrie Hill Farms
(9.9 km)
2935 Barrie Hill Rd, Barrie
Price History














