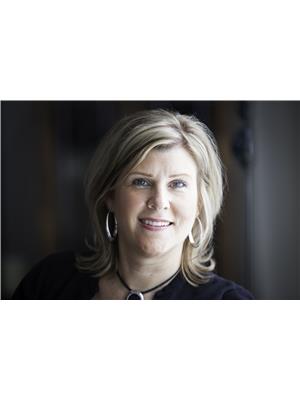11 Rose Drive, Pasadena
11 Rose Drive, Pasadena
×

48 Photos






- Bedrooms: 4
- Bathrooms: 3
- Living area: 3100 square feet
- MLS®: 1262439
- Type: Residential
- Added: 250 days ago
Property Details
This family home is a gem in the desirable Pasadena, offering an abundance of features and fantastic location. Over 3100 sqft of living space, the home is both spacious & well-appointed. The open-concept kitchen, dining, & living area is a highlight, filling with natural light in the morning & featuring an electric fireplace for cozy evenings. The custom kitchen is a dream with a walk-in pantry and island seating for 4-6, making it perfect for hosting and entertaining. The adjacent dining room leads to an extra-large patio, offering a panoramic view of the stunning Humber Valley. The patio is also accessible from the master suite, which boasts an oversized, 14’ x 7’ walk-in closet filled with natural light, and spa-like ensuite. Ensuite includes double sinks, custom cabinets, soaker tub, and 9’ x 4’ custom shower with luxurious finishes like ceramic, glass, marble tiles, double shower heads, hand shower, & bench. There are also two large bedrooms & another full bath. The lower level is fully developed, offering a spacious rec room with a full wet bar featuring a two-tap kegerator, large bedroom, office, laundry room, generous back entrance/mudroom, & furnace room with wood storage. The home incorporates sustainable & efficient features, including a 12’ insulated concrete form foundation, forced air wood-burning furnace, & convection heaters, ensuring comfort and sustainability. Outside, the property is landscaped, and the newly sealed, paved double driveway provides parking for multiple vehicles. The 22.5’ x 20’ attached garage is accessible from both inside & outside the home. The backyard has drive-in vehicle access, including space for your ATV or snowmobile, with easy access to the groomed trail system, ideal for outdoor enthusiasts! Move-in ready & conveniently located near schools and town facilities. It truly represents a forever-home build with thoughtful details throughout, making it a perfect choice for those seeking luxury, comfort, and a prime location! (id:1945)
Best Mortgage Rates
Property Information
- Sewer: Municipal sewage system
- Heating: Electric, Wood
- Stories: 1
- Tax Year: 2023
- Flooring: Laminate, Ceramic Tile
- Year Built: 2013
- Appliances: Washer, Refrigerator, Dishwasher, Stove, Dryer, Microwave, Wet Bar
- Living Area: 3100
- Photos Count: 48
- Water Source: Municipal water
- Bedrooms Total: 4
- Structure Type: House
- Common Interest: Freehold
- Fireplaces Total: 1
- Parking Features: Attached Garage, Garage
- Tax Annual Amount: 3242
- Exterior Features: Brick, Vinyl siding
- Fireplace Features: Wood, Woodstove
- Lot Size Dimensions: 80.5 x 130
- Zoning Description: Res.
- Architectural Style: Bungalow
Room Dimensions
 |
This listing content provided by REALTOR.ca has
been licensed by REALTOR® members of The Canadian Real Estate Association |
|---|
Nearby Places
Similar Houses Stat in Pasadena
11 Rose Drive mortgage payment






