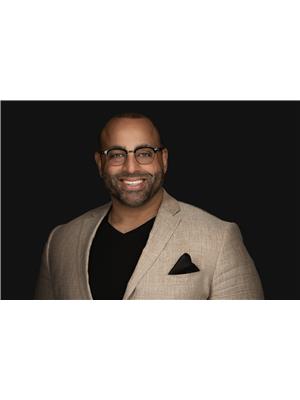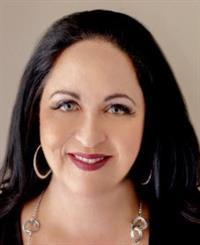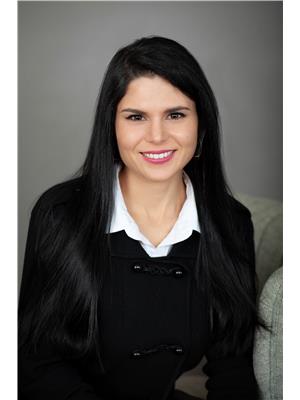476 Blake Street, London South
- Bedrooms: 4
- Bathrooms: 2
- Type: Residential
- Added: 2 days ago
- Updated: 2 days ago
- Last Checked: 1 day ago
- Listed by: THE REALTY FIRM INC.
- View All Photos
Listing description
This House at 476 Blake Street London South, ON with the MLS Number x12377682 listed by CHRISTIAN ANDERSEN - THE REALTY FIRM INC. on the London South market 2 days ago at $750,000.

members of The Canadian Real Estate Association
Nearby Listings Stat Estimated price and comparable properties near 476 Blake Street
Nearby Places Nearby schools and amenities around 476 Blake Street
Byron Northview Public School
(1.3 km)
1370 Commissioners Rd W, London
St. Thomas Aquinas Catholic Secondary School
(2.3 km)
1360 Oxford St W, London
Saunders Secondary School
(3.6 km)
941 Viscount Rd, London
Ontario CPRI Child & Parent
(2 km)
600 Sanatorium Rd, London
Wonder Sushi
(5.6 km)
735 Wonderland Rd, London
Price History
















