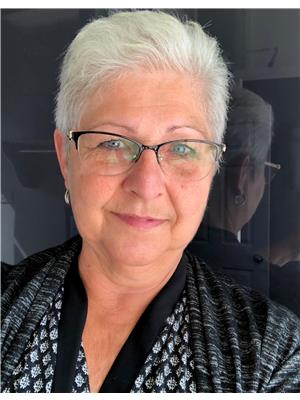109 113 2nd Street, Star City
109 113 2nd Street, Star City
×

34 Photos






- Bedrooms: 3
- Bathrooms: 2
- Living area: 1520 square feet
- MLS®: sk938128
- Type: Mobile
- Added: 284 days ago
Property Details
Located in the town of Star City, half way between Melfort and Tisdale. The 2018 built modular home is placed on three fully fenced lots. The home has three bedrooms and two full bathrooms. Major appliances are included. The kitchen has an island and side dining room. The living room has vaulted ceilings and is spacious. Vinyl flooring throughout most of the house, bedrooms have carpet (one has vinyl on top) Master bedroom has a walk in type closet and full bath ensuite. Interior has an exhaust circulating built in system. The grounds are loaded with garden space, and also some fruit trees. The sunroom doubles as a greenhouse for plant starters as has suspended furnace (heat radiates to garage as well) and also has ventilation, humidification and running water. Perfect for crafts of all types. The garage was a double but had a cold room built within to store the massive amounts of beautiful produce home grown. Enjoy this almost "acreage, fully fenced for your pets and kids, and privacy. (id:1945)
Best Mortgage Rates
Property Information
- Heating: Forced air, Natural gas
- Tax Year: 2023
- Year Built: 2018
- Appliances: Washer, Refrigerator, Dishwasher, Stove, Dryer, Window Coverings
- Living Area: 1520
- Lot Features: Treed, Other, Lane, Rectangular
- Photos Count: 34
- Lot Size Units: square feet
- Bedrooms Total: 3
- Structure Type: Mobile Home
- Common Interest: Freehold
- Parking Features: Detached Garage, Parking Space(s), Gravel, Heated Garage
- Tax Annual Amount: 3176
- Lot Size Dimensions: 22500.00
- Architectural Style: Bungalow
Features
- Roof: Asphalt Shingles
- Other: Equipment Included: Fridge, Stove, Washer, Dryer, Dishwasher Built In, Window Treatment, Construction: Wood Frame, Levels Above Ground: 1.00, Outdoor: Deck, Fenced, Garden Area, Trees/Shrubs
- Heating: Forced Air, Natural Gas
- Interior Features: Furnace Owned
- Sewer/Water Systems: Water Heater: Included, Gas
Room Dimensions
 |
This listing content provided by REALTOR.ca has
been licensed by REALTOR® members of The Canadian Real Estate Association |
|---|
Nearby Places
109 113 2nd Street mortgage payment
