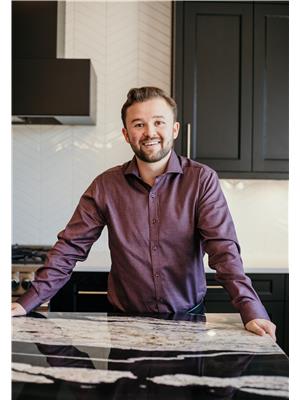49 Reid Court, Sylvan Lake
49 Reid Court, Sylvan Lake
×

45 Photos






- Bedrooms: 4
- Bathrooms: 4
- Living area: 1401.21 square feet
- MLS®: a2121818
- Type: Townhouse
- Added: 13 days ago
Property Details
Introducing a meticulously crafted 2015 townhome by Unique Elevations, offering an expansive layout spanning over 2,000 square feet of fully finished living space. Situated in the sought-after Ryders Ridge neighbourhood, residences of this generous size are a rare find! Upon entry, you are greeted by a tiled foyer and an impressive grand staircase, setting the tone for the inviting atmosphere within. The main floor seamlessly flows with an open-concept design, featuring a kitchen that overlooks the dining area and a cozy entertainment space adorned with an electric fireplace, perfect for unwinding during the winter months or those rainy days. The kitchen boasts stainless steel appliances and a sleek silgranit sink, exuding a sense of elegance and functionality. Descending to the lower level, high ceilings and in-floor heating enhance the ambiance, creating a welcoming space ideal for relaxation and entertainment. Here, you'll discover one of the residence's three full bathrooms, along with the first of four bedrooms and an additional entertainment area. Ascending to the upper level, you'll find the convenience of a second full bathroom, upstairs laundry facilities, two more bedrooms, and the luxurious master suite. The master retreat features a spacious walk-in closet equipped with a mounted mirror and ample shelving, along with a private ensuite for added comfort and privacy. Beyond the interiors, the backyard presents a serene outdoor oasis. Outside features a covered deck with privacy blinds provides an ideal setting for outdoor gatherings, while two sheds offer convenient storage solutions for your belongings. Additional space behind the sheds accommodates any additional lake day essentials, ensuring every aspect of leisure living is catered to. This is all without mention of the garage with built-in storage, bike racks, and much more. Experience the epitome of modern comfort and convenience in this exceptional townhome, where every detail has been thoughtfully curated for refined living. (id:1945)
Best Mortgage Rates
Property Information
- Tax Lot: 149
- Cooling: None
- Heating: Forced air
- List AOR: Red Deer (Central Alberta)
- Stories: 2
- Tax Year: 2023
- Basement: Finished, Full
- Flooring: Tile, Carpeted, Vinyl Plank
- Tax Block: 7
- Year Built: 2014
- Appliances: Refrigerator, Dishwasher, Stove, Garage door opener, Washer & Dryer
- Living Area: 1401.21
- Photos Count: 45
- Lot Size Units: square feet
- Parcel Number: 0035780220
- Parking Total: 2
- Bedrooms Total: 4
- Structure Type: Row / Townhouse
- Common Interest: Freehold
- Fireplaces Total: 1
- Parking Features: Attached Garage
- Subdivision Name: Ryders Ridge
- Tax Annual Amount: 3164
- Bathrooms Partial: 1
- Exterior Features: Vinyl siding
- Foundation Details: Poured Concrete
- Lot Size Dimensions: 2688.00
- Zoning Description: R3
- Above Grade Finished Area: 1401.21
- Above Grade Finished Area Units: square feet
Room Dimensions
 |
This listing content provided by REALTOR.ca has
been licensed by REALTOR® members of The Canadian Real Estate Association |
|---|
Nearby Places
Similar Townhouses Stat in Sylvan Lake
49 Reid Court mortgage payment






