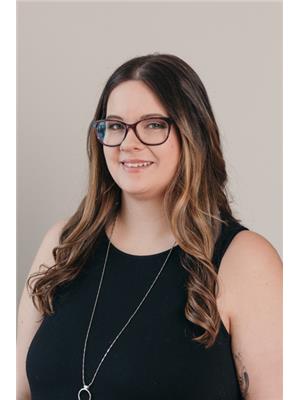13 Steeves Crescent, Rothesay
13 Steeves Crescent, Rothesay
×

44 Photos






- Bedrooms: 3
- Bathrooms: 2
- Living area: 960 sqft
- MLS®: nb097999
- Type: Residential
- Added: 14 days ago
Property Details
Welcome to 13 Steeves Crescent in Rothesay NB! Located in a friendly neighbourhood, ideal for families or those who appreciate a sense of community with a spacious outdoor area that can offer plenty of opportunities for outdoor activities, gardening, or simply enjoying nature in privacy. Heading inside you a welcomed by a beautiful eat-in kitchen, 3 bedrooms, a full bathroom and a living room with lots of natural light. Downstairs offers a brand new half bath with a double vanity, family room, laundry and wood room. The downstairs was fully updated within the last 2 years. Many updates have been made to this home (full list in docs). Detached 1.5 garage and paved double car driveway. Book your viewing today, this one won't last long! (id:1945)
Best Mortgage Rates
Property Information
- Roof: Metal, Unknown
- Sewer: Septic System
- Cooling: Heat Pump
- Heating: Heat Pump, Baseboard heaters, Stove, Electric, Wood
- Living Area: 960
- Photos Count: 44
- Water Source: Drilled Well, Well
- Lot Size Units: square feet
- Parcel Number: 00232579
- Bedrooms Total: 3
- Structure Type: House
- Common Interest: Freehold
- Parking Features: Garage
- Tax Annual Amount: 2288.18
- Bathrooms Partial: 1
- Exterior Features: Vinyl
- Lot Size Dimensions: 15004.89
- Above Grade Finished Area: 1920
- Above Grade Finished Area Units: square feet
Room Dimensions
 |
This listing content provided by REALTOR.ca has
been licensed by REALTOR® members of The Canadian Real Estate Association |
|---|
Nearby Places
Similar Houses Stat in Rothesay
13 Steeves Crescent mortgage payment






