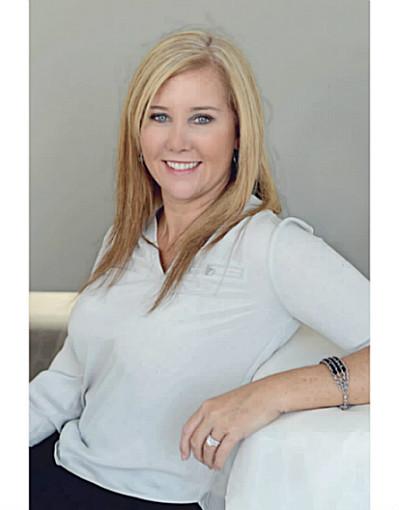50 Kathleen Street, Paris
- Bedrooms: 3
- Bathrooms: 2
- Living area: 1141 sqft
- Type: Residential
Source: Public Records
Note: This property is not currently for sale or for rent on Ovlix.
We have found 6 Houses that closely match the specifications of the property located at 50 Kathleen Street with distances ranging from 2 to 9 kilometers away. The prices for these similar properties vary between 600,000 and 799,999.
Nearby Places
Name
Type
Address
Distance
Paris District High School
Gym
231 Grand River St N
1.3 km
Cobblestone Public House
Restaurant
111 Grand River St N
1.9 km
The Cedar House
Restaurant
12 Broadway St W
2.0 km
Brown Dog Coffee Shoppe
Cafe
63 Grand River St N
2.0 km
Camp 31 BBQ
Restaurant
22 Paris Rd
3.7 km
Olde School Restaurant The
Restaurant
687 Powerline Rd
6.7 km
Myrtleville House Museum
Museum
34 Myrtleville Dr
9.2 km
Brant Rod & Gun Club
Food
54 Henderson Rd
9.6 km
Tim Hortons
Cafe
177 Paris Rd
9.7 km
Brantford Golf & Country Club
Establishment
60 Ava Rd
9.9 km
Brantford Municipal Airport
Airport
110 Aviation Ave
10.0 km
Walmart
Pharmacy
1 - 300 King Georges Rd. 24 Hwy.
10.3 km
Property Details
- Structure: Shed
Location & Community
- Ammenities Near By: Park, Place of Worship, Playground
- Community Features: Quiet Area, Community Centre
- Location Description: Hwy 52 to Market St to Kathleen St
Tax & Legal Information
- Zoning Description: R2
Additional Features
- Features: Park/reserve, Paved driveway
Welcome to 50 Kathleen Street. Enjoy this pretty town of Paris with its abundance of cafes, boutiques, and specialty shops, as well as it’s various outdoor activities that come with living in such close proximity to the Grand and Nith rivers! This wonderful 3 bedroom, 1.5 bath home, located in a quiet, family friendly neighborhood has much to offer. Greet guests in a spacious foyer, with a convenient inside entry to your garage. Continue down the hallway of the main level, you’ll find a 2-piece bath, living room, and nice sized eat-in kitchen with patio doors to extend your living space to a rear covered deck with fully fenced private yard. Moving to the upper level, you will find a primary bedroom with an updated 4-piece Ensuite privilege, walk-in closet, and 2 additional bedrooms. Through the lovely French door off the main floor, you can access your fully finished lower level. A rec room, utility room and laundry complete this floor. (id:1945)
Demographic Information
Neighbourhood Education
| Master's degree | 10 |
| Bachelor's degree | 15 |
| University / Above bachelor level | 10 |
| Certificate of Qualification | 30 |
| College | 80 |
| University degree at bachelor level or above | 30 |
Neighbourhood Marital Status Stat
| Married | 205 |
| Widowed | 20 |
| Divorced | 20 |
| Separated | 10 |
| Never married | 80 |
| Living common law | 45 |
| Married or living common law | 250 |
| Not married and not living common law | 125 |
Neighbourhood Construction Date
| 1961 to 1980 | 60 |
| 1981 to 1990 | 25 |
| 1991 to 2000 | 40 |
| 2001 to 2005 | 10 |
| 1960 or before | 75 |








