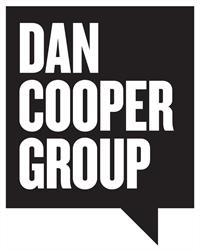7 Capilano Drive, Hamilton
7 Capilano Drive, Hamilton
×

50 Photos






- Bedrooms: 4
- Bathrooms: 2
- Living area: 1148.71 sqft
- MLS®: 40556856
- Type: Residential
- Added: 33 days ago
Property Details
Introducing 7 Capilano Drive, a charming 3+1 bedroom raised bungalow situated in a quiet, family-oriented neighbourhood, brimming with potential! This property presents an ideal canvas for a transformative home renovation, allowing you to infuse your unique style and preferences into every corner. The main level was designed for family life and features open concept living and dining rooms, a white eat-in kitchen, three generously sized bedrooms with hardwood flooring, and a four-piece bathroom. The finished basement with a separate entrance awaits, complete with a recreation room/fourth bedroom with an inviting gas fireplace surrounded by floor-to-ceiling brick. Additionally, you’ll find a second kitchen, three-piece bathroom, laundry room, as well as a cold room and ample storage space. Access to the garage and back yard further enhances the functionality of this level. Step outside to the fully fenced back yard, complete with a sizable patio, offering ample space for children and pets to roam freely. Parking is a breeze with room for up to five vehicles on site. Conveniently located for commuters, with easy access to public transit, Red Hill Valley Parkway, Lincoln M. Alexander Parkway, and the QEW. Revel in the tranquility of nature and soak in breathtaking views of the escarpment. Welcome home to endless possibilities at 7 Capilano Drive! (id:1945)
Best Mortgage Rates
Property Information
- Sewer: Municipal sewage system
- Cooling: Central air conditioning
- Heating: Forced air, Natural gas
- List AOR: Oakville-Milton
- Stories: 1
- Basement: Finished, Full
- Year Built: 1974
- Appliances: Washer, Refrigerator, Dishwasher, Stove, Dryer, Hood Fan, Window Coverings
- Directions: Greenhill Avenue / Bunker Hill Drive / Capilano Drive
- Living Area: 1148.71
- Lot Features: Conservation/green belt, Paved driveway
- Photos Count: 50
- Water Source: Municipal water
- Lot Size Units: acres
- Parking Total: 5
- Bedrooms Total: 4
- Structure Type: House
- Common Interest: Freehold
- Fireplaces Total: 1
- Parking Features: Attached Garage
- Subdivision Name: 283 - Gershome
- Tax Annual Amount: 4404.08
- Exterior Features: Brick
- Foundation Details: Poured Concrete
- Lot Size Dimensions: 0.1
- Zoning Description: C/S-83
- Architectural Style: Raised bungalow
Room Dimensions
 |
This listing content provided by REALTOR.ca has
been licensed by REALTOR® members of The Canadian Real Estate Association |
|---|
Nearby Places
Similar Houses Stat in Hamilton
7 Capilano Drive mortgage payment





