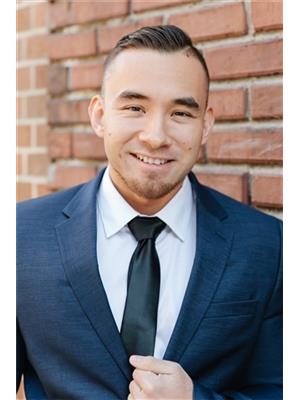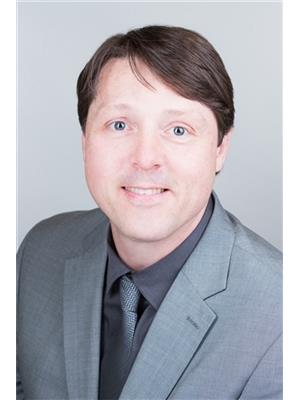26 5888 144 Street, Surrey
- Bedrooms: 4
- Bathrooms: 4
- Living area: 1621 square feet
- Type: Townhouse
- Added: 2 days ago
- Updated: 21 hours ago
- Last Checked: 13 hours ago
- Listed by: Oakwyn Realty Encore
- View All Photos
Listing description
This Townhouse at 26 5888 144 Street Surrey, BC with the MLS Number r3041573 which includes 4 beds, 4 baths and approximately 1621 sq.ft. of living area listed on the Surrey market by Alex Lee - Oakwyn Realty Encore at $799,000 2 days ago.

members of The Canadian Real Estate Association
Nearby Listings Stat Estimated price and comparable properties near 26 5888 144 Street
Nearby Places Nearby schools and amenities around 26 5888 144 Street
Sullivan Heights Secondary School
(0.7 km)
6248 144 St, Surrey
Cambridge Elementary
(1.2 km)
Surrey
Panorama Ridge Secondary
(2.6 km)
13220 64 Ave, Surrey
Frank Hurt Secondary
(3.7 km)
13940, 77 Ave, Surrey
Princess Margaret Secondary
(4.1 km)
12870 72 Ave, Surrey
Fleetwood Park Secondary School
(4.9 km)
7940 156 St, Surrey
Boston Pizza
(3.5 km)
7488 King George Hwy, Surrey
Morgan Creek Golf Course
(5.8 km)
3500 Morgan Creek Way, Surrey
Boston Pizza
(6.1 km)
15980 Fraser Hwy #801, Surrey
Price History
















