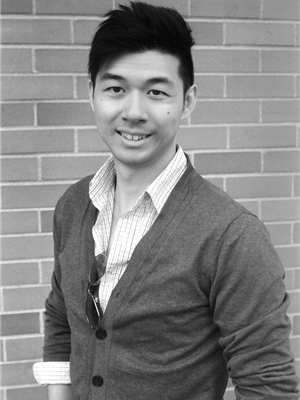438 Nolan Hill Boulevard Nw, Calgary
- Bedrooms: 2
- Bathrooms: 3
- Living area: 1344 sqft
- Type: Townhouse
Source: Public Records
Note: This property is not currently for sale or for rent on Ovlix.
We have found 6 Townhomes that closely match the specifications of the property located at 438 Nolan Hill Boulevard Nw with distances ranging from 2 to 10 kilometers away. The prices for these similar properties vary between 289,900 and 534,900.
438 Nolan Hill Boulevard Nw was built 8 years ago in 2016. If you would like to calculate your mortgage payment for this this listing located at T3R0Y1 and need a mortgage calculator please see above.
Nearby Places
Name
Type
Address
Distance
Nose Hill Park
Park
Calgary
7.8 km
F. E. Osborne School
School
5315 Varsity Dr NW
8.9 km
Purdys Chocolatier Market
Food
3625 Shaganappi Trail NW
10.0 km
Canada Olympic Park
Establishment
88 Canada Olympic Road SW
10.8 km
Saint Francis High School
School
877 Northmount Dr NW
10.9 km
The Olympic Oval
Stadium
2500 University Dr NW
11.0 km
Alberta Bible College
School
635 Northmount Dr NW
11.2 km
NOtaBLE - The Restaurant
Bar
4611 Bowness Rd NW
11.3 km
Deerfoot Mall
Shopping mall
901 64 Ave NE
11.4 km
Calgary Waldorf School
School
515 Cougar Ridge Dr SW
11.7 km
The Keg Steakhouse & Bar - Stadium
Restaurant
1923 Uxbridge Dr NW
11.9 km
Calgary French & International School
School
700 77 St SW
11.9 km
Location & Community
- Municipal Id: 37417722
- Ammenities Near By: Park, Playground
- Community Features: Pets Allowed With Restrictions
Tax & Legal Information
- Zoning Description: M-1 d100
Additional Features
- Features: See remarks, Other, No Smoking Home, Parking
What an amazing opportunity to own a 1300 sqft END UNIT townhouse with dual primary bedrooms and fully loaded with upgrades + air conditioning! Welcome to 438 Nolan Hill Boulevard! As you enter this spacious property, you are greeted by a open flex space/den which could be used as an office or a secondary living room. Up the stairs to the main floor, there are 9 foot ceilings and a bright open floor plan which includes the living room opening up to the balcony, center dining area, and a fully loaded kitchen with tons of counter space, stainless steel appliances, quarts countertops, and full height cabinets. This floor also includes a convenient powder room around the corner from the kitchen. Upstairs, you get 2 LARGE primary bedrooms each with its own private ensuite with quarts counters. Don't forget the parking as this place comes with a oversized single car garage, a single car driveway, and the tons of street parking in front. Call your agent to book a showing before this sells! (id:1945)
Demographic Information
Neighbourhood Education
| Master's degree | 970 |
| Bachelor's degree | 2835 |
| University / Above bachelor level | 205 |
| University / Below bachelor level | 295 |
| Certificate of Qualification | 390 |
| College | 1825 |
| Degree in medicine | 80 |
| University degree at bachelor level or above | 4215 |
Neighbourhood Marital Status Stat
| Married | 6690 |
| Widowed | 170 |
| Divorced | 365 |
| Separated | 225 |
| Never married | 2900 |
| Living common law | 975 |
| Married or living common law | 7665 |
| Not married and not living common law | 3660 |
Neighbourhood Construction Date
| 1991 to 2000 | 25 |
| 2001 to 2005 | 200 |
| 2006 to 2010 | 995 |









