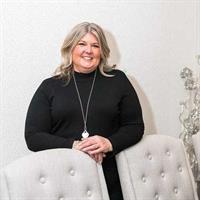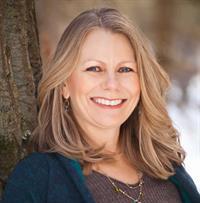656 Reynolds Crescent Sw, Airdrie
- Bedrooms: 4
- Bathrooms: 4
- Living area: 2169 square feet
- Type: Residential
- Added: 1 month ago
- Updated: 1 week ago
- Last Checked: 8 hours ago
- Listed by: RE/MAX Realty Professionals
- View All Photos
Listing description
This House at 656 Reynolds Crescent Sw Airdrie, AB with the MLS Number a2240673 which includes 4 beds, 4 baths and approximately 2169 sq.ft. of living area listed on the Airdrie market by Leslie Schmeiler - RE/MAX Realty Professionals at $799,900 1 month ago.
Welcome to your dream home in the award-winning community of Coopers Crossing—Airdrie's premier neighbourhood, offering over 44 acres of parks, green spaces, and walking trails. With six established schools and the convenience of Coopers Town Promenade just steps away, this location is second to none.
This beautifully finished two-storey home, featuring modern light grey horizontal siding accented with elegant stone veneer on its welcoming front porch pillar and concrete steps, is situated on an oversized pie-shaped lot, perfect for large or growing families. Boasting over 3,000 sq. ft. of developed living space across its thoughtfully designed levels (as seen in the detailed floor plan), the home features four spacious bedrooms upstairs—including one that was a bonus room converted into a bedroom with a removable wall, offering flexibility to suit your lifestyle.
At the heart of the home is a chef-inspired kitchen, bathed in natural light, featuring gleaming white shaker-style cabinetry with stylish black hardware, a stunning white subway tile backsplash, and upgraded stainless steel appliances, including a sleek black range hood over the gas stove, and a convenient built-in wall oven and microwave stack. The gorgeous, pristine white quartz countertops extend to the massive kitchen island, which boasts a deep undermount sink, a modern black pull-down faucet, and contemporary pendant lighting, perfect for casual dining or meal prep. A massive walk-through pantry and a generous dining area that overlooks the beautifully landscaped backyard complete this culinary haven. A gas line on the deck makes BBQ season a breeze. Whether you're entertaining guests or enjoying family dinners, this space is sure to impress.
The fully finished walk-out basement offers tremendous versatility. The ceiling has been insulated for added comfort and soundproofing—ideal for a home theatre, gym, play area, or multi-generational living.
Upstairs, the primary suite is a true retreat with a huge walk-in closet featuring extensive custom organizers for optimal storage, dual vanities, a soaker tub, and a separate shower. You'll also appreciate the bright upper-floor laundry room, designed for convenience with a practical wood-look countertop, built-in sink, and open shelving, easily accessible from the primary closet. This level also offers three additional spacious bedrooms and a full main bathroom.
Additional highlights include upgraded carpet throughout, a versatile main floor flex room perfect for a home office or playroom, and a stylish main floor powder room featuring light grey walls, a sleek dark grey vanity with a white countertop, and contemporary black floating shelves. Practical additions like solar panels and an oversized double garage equipped with a MyQ smart system ensure modern convenience. With quick access to Calgary, major highways, schools, shopping, and every amenity, this home truly has it all.
Don’t miss your chance to live in one of Airdrie’s most desirable communities—book your private showing today! (id:1945)
Property Details
Key information about 656 Reynolds Crescent Sw
Interior Features
Discover the interior design and amenities
Exterior & Lot Features
Learn about the exterior and lot specifics of 656 Reynolds Crescent Sw
powered by


This listing content provided by
REALTOR.ca
has been licensed by REALTOR®
members of The Canadian Real Estate Association
members of The Canadian Real Estate Association
Nearby Listings Stat Estimated price and comparable properties near 656 Reynolds Crescent Sw
Active listings
98
Min Price
$459,900
Max Price
$1,095,000
Avg Price
$687,883
Days on Market
39 days
Sold listings
45
Min Sold Price
$470,000
Max Sold Price
$975,000
Avg Sold Price
$679,978
Days until Sold
44 days
Nearby Places Nearby schools and amenities around 656 Reynolds Crescent Sw
Price History
July 17, 2025
by RE/MAX Realty Professionals
$799,900
















