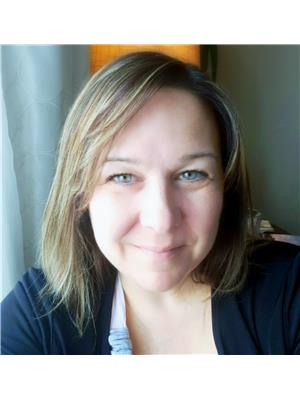9926 163 St Nw, Edmonton
9926 163 St Nw, Edmonton
×

50 Photos






- Bedrooms: 3
- Bathrooms: 2
- Living area: 82.72 square meters
- MLS®: e4381451
- Type: Residential
- Added: 18 days ago
Property Details
This 3+1 (den) bedroom bungalow has been lovingly maintained, with several upgrades throughout the years. Once you walk in, you will instantly feel at home! As you enter the front door, this welcoming space radiates warmth and comfort. There are 3 bedrooms on the main floor, along with a den downstairs. With a full bathroom on each floor. This home features a separate side entrance and 2 kitchens. Perfect for family or friends to have their own separate space The huge lot features a tranquil backyard, complete with a double detached garage, and RV access Best of all, you are close to shopping, amenities, parks, and schools. Including West Edmonton Mall! The possibilities are endless! (id:1945)
Best Mortgage Rates
Property Information
- Cooling: Central air conditioning
- Heating: Forced air
- Stories: 1
- Basement: Finished, Full
- Year Built: 1956
- Appliances: Washer, Refrigerator, Dryer, Hood Fan, Storage Shed, Two stoves, Window Coverings, Garage door opener, Garage door opener remote(s), Fan
- Living Area: 82.72
- Lot Features: Lane, Closet Organizers
- Photos Count: 50
- Lot Size Units: square meters
- Parcel Number: 1332907
- Bedrooms Total: 3
- Structure Type: House
- Common Interest: Freehold
- Parking Features: Detached Garage
- Building Features: Vinyl Windows
- Community Features: Public Swimming Pool
- Lot Size Dimensions: 593.82
- Property Condition: Insulation upgraded
- Architectural Style: Bungalow
Room Dimensions
 |
This listing content provided by REALTOR.ca has
been licensed by REALTOR® members of The Canadian Real Estate Association |
|---|
Nearby Places
Similar Houses Stat in Edmonton
9926 163 St Nw mortgage payment






