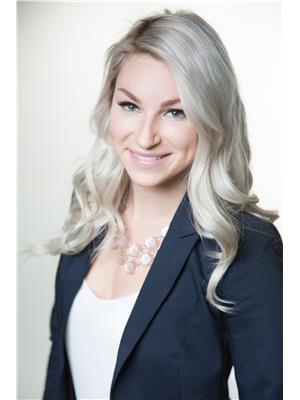311 Peters Cove, Saskatoon
- Bedrooms: 5
- Bathrooms: 3
- Living area: 1044 square feet
- Type: Residential
Source: Public Records
Note: This property is not currently for sale or for rent on Ovlix.
We have found 6 Houses that closely match the specifications of the property located at 311 Peters Cove with distances ranging from 2 to 10 kilometers away. The prices for these similar properties vary between 329,900 and 499,900.
Nearby Places
Name
Type
Address
Distance
Wilson's Greenhouse ( Eastside Main Location)
Food
McOrmond Dr
1.0 km
Dr. John G. Egnatoff School
School
225 Kenderdine Rd
1.3 km
Packham Ave Medical Clinic
Beauty salon
335 Packham Ave
1.3 km
Parr Autobody
Car repair
336 Packham Ave
1.4 km
La Bamba Cafe
Restaurant
1025 Boychuk Dr
1.6 km
McDonald's
Restaurant
10 Kenderdine Rd
1.9 km
Kenderdine Medical Clinic
Health
110 - 1804 McOrmond Dr
1.9 km
DQ Grill & Chill Restaurant
Restaurant
414 Ludlow St
2.0 km
École Forest Grove School
School
501 115 St E
2.0 km
pizza73
Restaurant
410 Ludlow St
2.0 km
Tomas The Cook Family Restaurant
Restaurant
3929 8th St E
2.1 km
Centennial Collegiate
School
160 Nelson Rd
2.2 km
Property Details
- Cooling: Central air conditioning
- Heating: Forced air, Natural gas
- Year Built: 2002
- Structure Type: House
- Architectural Style: Raised bungalow
Interior Features
- Basement: Finished, Full
- Appliances: Washer, Refrigerator, Dishwasher, Stove, Dryer, Microwave, Hood Fan, Window Coverings, Garage door opener remote(s)
- Living Area: 1044
- Bedrooms Total: 5
Exterior & Lot Features
- Lot Features: Treed, Irregular lot size, Double width or more driveway
- Lot Size Units: square feet
- Parking Features: Attached Garage, Parking Space(s), Heated Garage
- Lot Size Dimensions: 5208.00
Location & Community
- Common Interest: Freehold
Tax & Legal Information
- Tax Year: 2023
- Tax Annual Amount: 3881
Additional Features
- Photos Count: 40
Welcome to 311 Peters Cove which presents a captivating opportunity—a fully developed 5-bedroom, 3-bathroom bungalow boasting a double attached insulated and dry-walled garage. This well maintained property offers an array of desirable features, including in-floor heating in the basement bath, cork, laminate and tile flooring on both levels, central air conditioning, and a fully landscaped and fenced yard. Situated in an enviable location with school bus pick-up and city bus stops just steps away, convenience is at your fingertips. The basement, professionally redesigned in 2009, showcases a spacious family room and two additional bedrooms—all with cork flooring—and a luxurious heated tiled floor in the bath. The main floor exudes warmth and comfort, with sunlight streaming through the living room's large window. Adjacent to the living room, a generous kitchen and dining area provide the perfect setting for cherished conversations with loved ones. With a primary bedroom featuring a 3-piece ensuite and two additional bedrooms sharing a common bath, this floor plan is designed for effortless living. Outside, the fully fenced and landscaped backyard, complete with a gazebo, offers a serene retreat, cherry trees, SK berries, raspberry bush. Recent upgrades include all-new shingles replaced in 2018, new dishwasher in 2023, washer 2023, furnace in 2023, part of the fence was replaced, . With its comprehensive list of features and prime location, Contact your Realtor today to arrange a viewing and embark on your journey to finding your new home! (id:1945)
Demographic Information
Neighbourhood Education
| Master's degree | 50 |
| Bachelor's degree | 85 |
| University / Below bachelor level | 20 |
| Certificate of Qualification | 30 |
| College | 115 |
| Degree in medicine | 10 |
| University degree at bachelor level or above | 175 |
Neighbourhood Marital Status Stat
| Married | 345 |
| Widowed | 10 |
| Divorced | 10 |
| Separated | 10 |
| Never married | 135 |
| Living common law | 35 |
| Married or living common law | 380 |
| Not married and not living common law | 170 |
Neighbourhood Construction Date
| 1991 to 2000 | 15 |
| 2001 to 2005 | 175 |
| 2006 to 2010 | 25 |
| 1960 or before | 10 |











