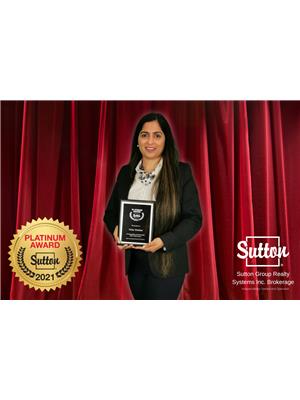2366 Valleyridge Drive, Oakville
- Bedrooms: 7
- Bathrooms: 5
- Living area: 4195 square feet
- Type: Residential
- Added: 3 weeks ago
- Updated: 3 weeks ago
- Last Checked: 1 hour ago
- Listed by: The Agency
- View All Photos
Listing description
This House at 2366 Valleyridge Drive Oakville, ON with the MLS Number 40760067 which includes 7 beds, 5 baths and approximately 4195 sq.ft. of living area listed on the Oakville market by Diana Boyd - The Agency at $1,998,000 3 weeks ago.

members of The Canadian Real Estate Association
Nearby Listings Stat Estimated price and comparable properties near 2366 Valleyridge Drive
Nearby Places Nearby schools and amenities around 2366 Valleyridge Drive
Abbey Park High School
(2.9 km)
1455 Glen Abbey Gate, Oakville
Corpus Christi Catholic Secondary School
(3.5 km)
5150 Upper Middle Rd, Burlington
King's Christian Collegiate
(5.8 km)
528 Burnhamthorpe Rd W, Oakville
Bronte Creek Provincial Park
(1.1 km)
1219 Burloak Dr, Oakville
The Olive Press Restaurant
(1.6 km)
2322 Dundas St W, Oakville
Glen Abbey Golf Club
(5.1 km)
1333 Dorval Dr, Oakville
Canadian Golf Hall of Fame
(5.3 km)
1333 Dorval Dr, Oakville
Price History














