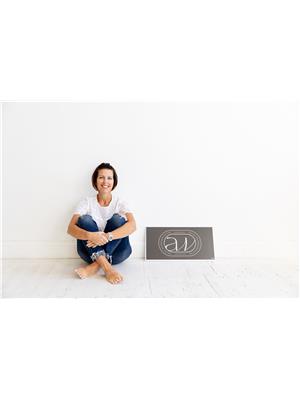54 Champlain Boulevard, Kawartha Lakes
- Bedrooms: 3
- Bathrooms: 2
- Type: Residential
- Added: 3 days ago
- Updated: 3 days ago
- Last Checked: 23 minutes ago
- Listed by: ROYAL HERITAGE REALTY LTD.
- View All Photos
Listing description
This House at 54 Champlain Boulevard Kawartha Lakes, ON with the MLS Number x12375115 listed by THOMAS STEIGERWALD - ROYAL HERITAGE REALTY LTD. on the Kawartha Lakes market 3 days ago at $599,000.

members of The Canadian Real Estate Association
Nearby Listings Stat Estimated price and comparable properties near 54 Champlain Boulevard
Nearby Places Nearby schools and amenities around 54 Champlain Boulevard
Central East Correctional Centre
(1.8 km)
541 Hwy 36
Lindsay Airport
(2.8 km)
3187 Hwy35 North, Lindsay
Kawartha Lakes
(2.9 km)
Kawartha Lakes
Admiral Inn & Conference Centre
(3.9 km)
1754 Ontario 7, Lindsay
Price History
















