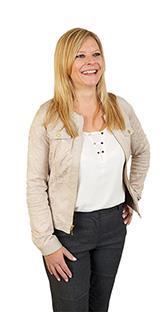4756 Deforest Crescent, Burlington
4756 Deforest Crescent, Burlington
×

39 Photos






- Bedrooms: 5
- Bathrooms: 4
- Living area: 2900 square feet
- MLS®: h4192742
- Type: Residential
- Added: 8 days ago
Property Details
Large 5 bedroom, 3.5 bathroom (2 are ensuites) home offers carpet-free living and neutral decor throughout. Beautiful open concept main floor with an elegant dining room, office, family room with gas fireplace, and kitchen with an island and granite counters and dinette area with sliding doors to backyard. Crown moulding, hardwood stairs and flooring, plus California Shutters throughout. Updated light fixtures, driveway sealing, newer garage doors have been installed and bathroom countertops have been replaced. Unfinished basement for good storage. Located on quiet family friendly street close to great schools, community centre, the Oakville border, shopping and dining. No pets, no smokers of any kind. Minimum 1 year lease. Rental agreement, references, employment letter, and recent pay stubs required. (id:1945)
Property Information
- Sewer: Municipal sewage system
- Cooling: Central air conditioning
- Heating: Forced air, Natural gas
- List AOR: Hamilton-Burlington
- Stories: 2
- Basement: Unfinished, Full
- Year Built: 2009
- Appliances: Washer, Refrigerator, Central Vacuum, Dishwasher, Stove, Oven, Dryer, Microwave
- Directions: URBAN
- Living Area: 2900
- Lot Features: Park setting, Park/reserve, Conservation/green belt, Golf course/parkland, Double width or more driveway, Paved driveway, Level, No Pet Home
- Photos Count: 39
- Water Source: Municipal water
- Parking Total: 4
- Bedrooms Total: 5
- Structure Type: House
- Common Interest: Freehold
- Fireplaces Total: 1
- Parking Features: Attached Garage, Inside Entry
- Total Actual Rent: 4500
- Bathrooms Partial: 1
- Exterior Features: Brick, Stone, Stucco
- Building Area Total: 2900
- Community Features: Community Centre
- Fireplace Features: Gas, Other - See remarks
- Foundation Details: Poured Concrete
- Lot Size Dimensions: 43 x 85
- Zoning Description: RES
- Architectural Style: 2 Level
- Lease Amount Frequency: Monthly
 |
This listing content provided by REALTOR.ca has
been licensed by REALTOR® members of The Canadian Real Estate Association |
|---|






