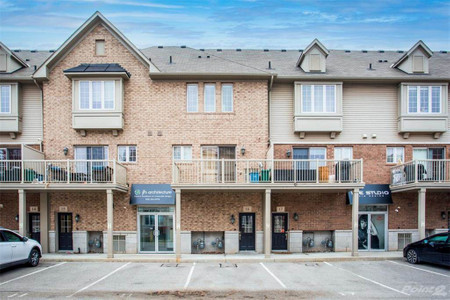307 Weir Street N, Hamilton
307 Weir Street N, Hamilton
×

36 Photos






- Bedrooms: 3
- Bathrooms: 2
- Living area: 1052 square feet
- MLS®: h4191557
- Type: Residential
- Added: 11 days ago
Property Details
Circa 1913, this beautifully updated 1.5-stry home in Hamilton's Homeside neighbourhood has been thoughtfully updated & offers 3 bdrms and 2 baths across its charming layout. Upon arrival, you're greeted by a picturesque front porch overlooking a park—a perfect spot to unwind. Inside, a spacious front foyer welcomes you into the open-concept liv & din rms, ideal for entertaining. The main floor feat a versatile bdrm currently used as a gym/yoga studio & an updated kitch w/ white cab, quartz countertops, S/S app, brek bar for casual dining & an updated ext dr leading to the rear yard. A highlight is the attractive 3-pc bath on the main lvl w/ an oversized glass shower & updated vanity. On the upper lvl, discover 2 more bdrms & a second 3-pc bath w/ a beautiful clawfoot tub—a nod to the home's historic charm. Lux vinyl plank flooring, pot lighting, upgraded fix & light fix & other cosmetic updates throughout enhance the modern appeal. The unspoiled bsmt offers ample storage potential. On the ext, a spacious yard w/ an oversized rear deck & storage shed beckons for outdoor relaxation. Parking is a breeze w/ space for 1 vehicle off the rear laneway. Mechanical updates incl roof shing (16), 3/4'' copper water supply (19), updated wiring & electrical panel (21), c-air con (22), & more—ensuring comfort & peace of mind. Conveniently located near major trans routes, public transit, downtown Hamilton, parks, schools, & shopping, this home offers a lifestyle of ease and accessibility. (id:1945)
Best Mortgage Rates
Property Information
- Sewer: Municipal sewage system
- Cooling: Central air conditioning
- Heating: Forced air, Natural gas
- List AOR: Hamilton-Burlington
- Stories: 1.5
- Tax Year: 2024
- Basement: Unfinished, Full
- Year Built: 1913
- Appliances: Washer, Refrigerator, Dishwasher, Stove, Dryer, Window Coverings
- Directions: URBAN
- Living Area: 1052
- Lot Features: Park setting, Park/reserve
- Photos Count: 36
- Water Source: Municipal water
- Parking Total: 1
- Bedrooms Total: 3
- Structure Type: House
- Common Interest: Freehold
- Parking Features: No Garage
- Tax Annual Amount: 3006
- Exterior Features: Metal
- Building Area Total: 1052
- Foundation Details: Block
- Lot Size Dimensions: 25 x 100
Features
- Other: Elevator: No, Inclusions: Fridge, stove, dishwasher, washer, dryer, electrical light fixtures, window coverings, bathroom mirrors, Exclusions: Curtains in living room, pictures/art/mirrors, Foundation: Concrete Block, Laundry Access: In-Suite, Water Meter
- Cooling: AC Type: Central Air
- Heating: Gas, Forced Air
- Lot Features: Urban
- Extra Features: Area Features: Hospital, Library, Park, Place of Worship, Public Transit, Schools
- Interior Features: Kitchens: 1, 1 above grade, 2 3-Piece Bathrooms
- Sewer/Water Systems: Sewers: Sewer
Room Dimensions
 |
This listing content provided by REALTOR.ca has
been licensed by REALTOR® members of The Canadian Real Estate Association |
|---|
Nearby Places
Similar Houses Stat in Hamilton
307 Weir Street N mortgage payment






