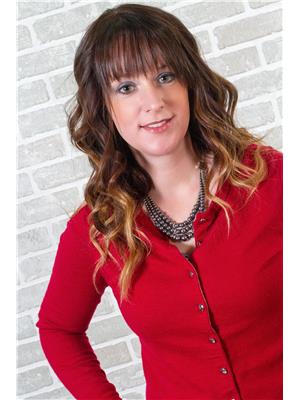13110 93 Street, Grande Prairie
- Bedrooms: 4
- Bathrooms: 2
- Living area: 1050 square feet
- Type: Residential
Source: Public Records
Note: This property is not currently for sale or for rent on Ovlix.
We have found 6 Houses that closely match the specifications of the property located at 13110 93 Street with distances ranging from 2 to 8 kilometers away. The prices for these similar properties vary between 380,000 and 410,000.
Recently Sold Properties
Nearby Places
Name
Type
Address
Distance
Maude Clifford Public School
School
9206 Lakeland Dr
0.3 km
Sears
Furniture store
12429 99 St
1.3 km
Nor-Lan Chrysler
Car repair
12517 100 St
1.4 km
Real Canadian Superstore
Grocery or supermarket
12225 99th Street
1.5 km
Boston Pizza
Restaurant
12117 100th St
1.7 km
Moxie's Classic Grill
Restaurant
Suite 212-11801 100 St
1.9 km
McDonald's
Restaurant
11802 100 St
2.0 km
Tim Hortons
Cafe
11740 100 St
2.0 km
H & M Meats
Food
15025 100 St
2.2 km
Safeway
Grocery or supermarket
9925 114 Ave
2.2 km
Super 8 Grand Prairie
Lodging
10050 116 Ave
2.2 km
Prairie Sushi Japanese Restaurant
Restaurant
10030 116 Ave
2.2 km
Property Details
- Cooling: None
- Heating: Forced air, Natural gas
- Year Built: 2004
- Structure Type: House
- Exterior Features: Concrete, Vinyl siding, See Remarks
- Foundation Details: Poured Concrete
- Architectural Style: Bi-level
- Construction Materials: Poured concrete
Interior Features
- Basement: Finished, Full
- Flooring: Tile, Laminate, Carpeted, Linoleum
- Appliances: Refrigerator, Dishwasher, Stove, Freezer, Washer & Dryer
- Living Area: 1050
- Bedrooms Total: 4
- Above Grade Finished Area: 1050
- Above Grade Finished Area Units: square feet
Exterior & Lot Features
- Lot Features: Cul-de-sac, See remarks, No neighbours behind
- Lot Size Units: square feet
- Parking Total: 3
- Parking Features: Parking Pad
- Lot Size Dimensions: 1.00
Location & Community
- Common Interest: Freehold
- Subdivision Name: Lakeland
Tax & Legal Information
- Tax Lot: 52
- Tax Year: 2022
- Tax Block: 6
- Tax Annual Amount: 3672.13
- Zoning Description: RS
Additional Features
- Photos Count: 32
Nestled in a serene cul-de-sac in Lakeland, this charming home boasts a generous pie-shaped lot with the added bonus of no rear neighbors. Upon entry to the main floor, you'll be greeted with a stunning living area featuring vaulted ceilings and an impressive kitchen equipped with ample counter space for culinary creations, including an island complete with an eating bar. Delight in the captivating view of the expansive backyard and its upgraded deck from the adjoining dining area. The main level comprises of two bedrooms and a bathroom, including an large master bedroom flaunting an extensive 8-foot walk-in closet and direct access to the main bath, creating an ensuite-like experience. The basement boasts an extensive recreational area, two additional bedrooms, and a full bathroom, presenting a fantastic opportunity for hosting friends and family. Don't miss out on the chance to make this superb home your own and schedule a viewing today! (id:1945)









